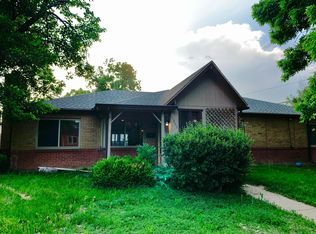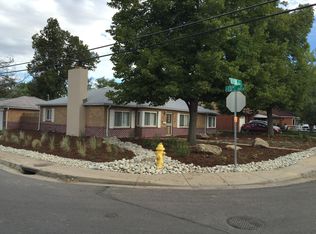Freshly painted home with remodeled kitchen. 3 bed and bath ranch style home with easy access to university hospital, I225 and light rail stations. House is empty and ready to rent starting January Renter pays for water, electricity and waste management bills No smoking
This property is off market, which means it's not currently listed for sale or rent on Zillow. This may be different from what's available on other websites or public sources.

