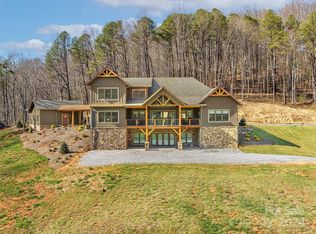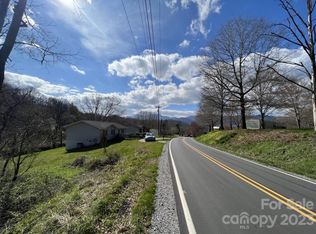Closed
$2,712,000
1279 Raccoon Rd, Waynesville, NC 28786
3beds
3,463sqft
Single Family Residence
Built in 2019
21.96 Acres Lot
$2,658,900 Zestimate®
$783/sqft
$3,312 Estimated rent
Home value
$2,658,900
$2.26M - $3.11M
$3,312/mo
Zestimate® history
Loading...
Owner options
Explore your selling options
What's special
Tucked away in the beautiful Smoky mountains of Waynesville, just moments to historic Main St, this stunning equestrian estate offers the ultimate in luxury living. Featuring timeless rustic post and beam construction, the home is as functional as it is elegant. The spacious kitchen is designed for gourmet cooking, complete with a deep copper sink and leathered granite countertops. The luxurious primary suite boasts a soaking tub for a spa-like retreat. Enjoy the serene mountain views on over 21 unrestricted acres from the charming farmhouse front porch. Relax year-round on the screened back porch. Perfect for horse enthusiasts, this property includes well-appointed 89X50 Morton barn with 3 stalls, wash rack and tack room- topped off by grazing pastures, and a scenic creek. Additional features include a workshop, multiple garages, and a carport for your horse trailer. This exceptional property blends elegance, comfort, and equestrian living in an unmatched mountain setting.
Zillow last checked: 8 hours ago
Listing updated: May 27, 2025 at 01:28pm
Listing Provided by:
Pamela Williams pamela.williams@allentate.com,
Allen Tate/Beverly-Hanks Waynesville
Bought with:
Marlyn Dickinson
RE/MAX Executive
Lyn Donley
RE/MAX Executive
Source: Canopy MLS as distributed by MLS GRID,MLS#: 4192263
Facts & features
Interior
Bedrooms & bathrooms
- Bedrooms: 3
- Bathrooms: 4
- Full bathrooms: 3
- 1/2 bathrooms: 1
- Main level bedrooms: 3
Primary bedroom
- Level: Main
Bedroom s
- Level: Main
Bedroom s
- Level: Main
Dining area
- Level: Main
Kitchen
- Level: Main
Laundry
- Level: Main
Office
- Level: Main
Heating
- Propane
Cooling
- Central Air
Appliances
- Included: Dishwasher, Gas Range, Refrigerator, Wall Oven
- Laundry: Laundry Room, Main Level, Sink, Other
Features
- Kitchen Island, Open Floorplan, Pantry, Storage, Walk-In Closet(s)
- Flooring: Tile, Wood
- Has basement: No
- Fireplace features: Living Room, Wood Burning
Interior area
- Total structure area: 3,463
- Total interior livable area: 3,463 sqft
- Finished area above ground: 3,463
- Finished area below ground: 0
Property
Parking
- Total spaces: 5
- Parking features: Detached Carport, Driveway, Attached Garage, RV Access/Parking, Other - See Remarks, Garage on Main Level
- Attached garage spaces: 3
- Carport spaces: 2
- Covered spaces: 5
- Has uncovered spaces: Yes
Features
- Levels: One
- Stories: 1
- Patio & porch: Covered, Front Porch, Patio, Porch, Rear Porch, Screened, Other
- Fencing: Wood
- Has view: Yes
- View description: Long Range, Mountain(s), Year Round
Lot
- Size: 21.96 Acres
- Features: Orchard(s), Green Area, Level, Pasture, Private, Views
Details
- Additional structures: Barn(s), Outbuilding, Shed(s), Workshop, Other
- Parcel number: 8625025711
- Zoning: None
- Special conditions: Standard
- Other equipment: Fuel Tank(s)
- Horse amenities: Barn, Equestrian Facilities, Paddocks, Pasture, Stable(s), Trailer Storage
Construction
Type & style
- Home type: SingleFamily
- Architectural style: Post and Beam,Rustic
- Property subtype: Single Family Residence
Materials
- Wood
- Foundation: Slab
- Roof: Metal
Condition
- New construction: No
- Year built: 2019
Utilities & green energy
- Sewer: Septic Installed
- Water: Well
- Utilities for property: Propane
Community & neighborhood
Location
- Region: Waynesville
- Subdivision: None
Other
Other facts
- Listing terms: Cash,Conventional
- Road surface type: Asphalt, Gravel, Paved
Price history
| Date | Event | Price |
|---|---|---|
| 5/27/2025 | Sold | $2,712,000$783/sqft |
Source: | ||
| 11/18/2024 | Price change | $2,712,000+15.7%$783/sqft |
Source: | ||
| 10/16/2024 | Listed for sale | $2,343,500$677/sqft |
Source: | ||
Public tax history
| Year | Property taxes | Tax assessment |
|---|---|---|
| 2024 | -- | -- |
| 2023 | $6,270 | $969,948 |
| 2022 | -- | $969,948 |
Find assessor info on the county website
Neighborhood: 28786
Nearby schools
GreatSchools rating
- 7/10Junaluska ElementaryGrades: K-5Distance: 2.1 mi
- 4/10Waynesville MiddleGrades: 6-8Distance: 2 mi
- 7/10Tuscola HighGrades: 9-12Distance: 3.1 mi
Schools provided by the listing agent
- Elementary: Junaluska
- Middle: Waynesville
- High: Tuscola
Source: Canopy MLS as distributed by MLS GRID. This data may not be complete. We recommend contacting the local school district to confirm school assignments for this home.

