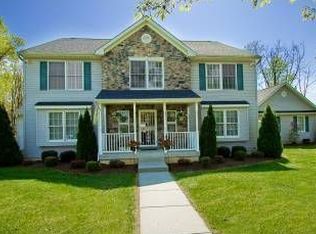Stately brick and stone columned entrance grandly leads up to your custom-built home with side entry garage situated on 1.44 acres. With the 2nd-floor office and huge finished basement this easily becomes a four or even five-bedroom home. Elegant two-story foyer with two coat closets leads to gourmet kitchen with stainless steel appliances, Silestone counters, ceramic tile backsplash, updated light fixtures, under-cabinet lighting, pantry and sliding doors out to backyard patio. Kitchen is open to spacious, comfortable great room with gas fireplace. Open living and dining rooms with beautiful wood flooring. Master bedroom features French door entrance, walk-in closet, tray ceiling and master bath with its own French door entry and linen closet. Two additional bedrooms, office and laundry room complete second floor. Laundry room even comes with built-in ironing board, utility sink and second electrical panel. 50' X 20' finished basement with walk-out French doors is all ready for entertaining or for quiet time. Many upgrades. 75-gallon hot water heater, 2-zone HVAC, ceiling fans throughout. House sits 200' back from road and lot extends another 400+' back from there. 9-zone lawn sprinkler system, 20' X 10' shed. And the many outside electrical outlets make holiday decorating a breeze. Security system. And much more. Make your appointment today! 2019-06-22
This property is off market, which means it's not currently listed for sale or rent on Zillow. This may be different from what's available on other websites or public sources.

