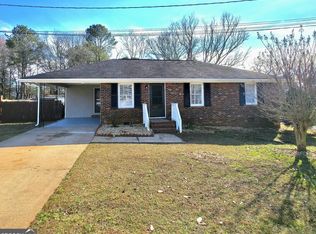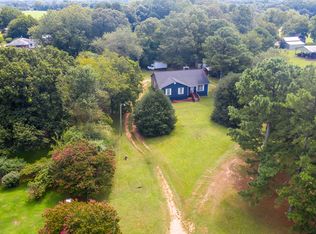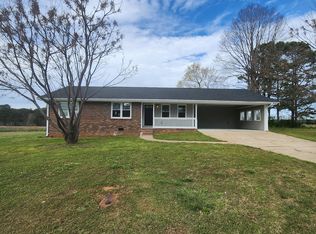EXCELLENT COUNTRY RANCH 4 SIDED BRICK "NOT IN SUBDIVISION" COMPLETELY REMODELED; NEW CARPET,NEW VINYL FLOORING,NEWLY PAINTED,NEW APPLIANCES(STAINLESS),UPDATED KITCHEN W/NEW COUNTER TOPS & APPLIANCES,UPDATED BATHROOM, FENCE IN BACK YARD, ROCK FIREPLACE; OPEN FAMILY ROOM W/HUGE ROCK FIREPLACE +NEW CARPET,WHITE KITCHEN W/NEW STAINLESS APPLIANCES +NEW COUNTER TOP+BREAKFAST AREA+UTILITY ROOM W/STORAGE CABINETS(PANTRY), 3 BEDROOMS W/NEW CARPET+NEW CEILING FANS, UPDATED BATH ROOM W/NEW FLOORING,LANDSCAPED FRONT YARD +FULL FENCE IN BACK YARD, W/LARGE DECK EXCELLENT LOCATION.......PRIVATE
This property is off market, which means it's not currently listed for sale or rent on Zillow. This may be different from what's available on other websites or public sources.


