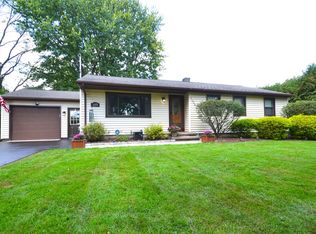A beautifully renovated home welcomes you with an inviting open first floor with right-sized living spaces designed to enjoy life. A spacious living room is perfect for gatherings with friends and family. Relax with a book or play games in a bright and comfortable all-season sunroom. Cook on your Jen Air gas stove and interact with guests as they watch from the custom reclaimed oak breakfast bar complete with a live edge. Or take the party outside on the gorgeous two-tiered paved patio in a quiet, park-like setting. Amenities include granite counters, stainless steel appliances, Jacuzzi tub, original hardwood first floor, heated bathroom and heated natural slate kitchen floor, first floor laundry, and a home office. A walk up basement provides a great space for a workshop or studio.
This property is off market, which means it's not currently listed for sale or rent on Zillow. This may be different from what's available on other websites or public sources.
