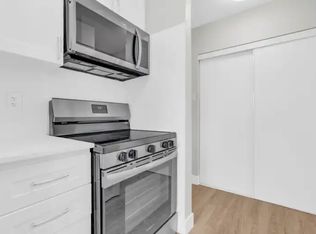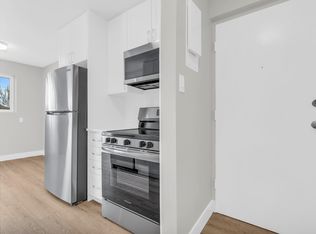Sold for $900,000 on 06/26/25
C$900,000
1279 Hamilton St, Cambridge, ON N3H 3G4
4beds
1,800sqft
Single Family Residence, Residential
Built in ----
0.37 Acres Lot
$-- Zestimate®
C$500/sqft
$-- Estimated rent
Home value
Not available
Estimated sales range
Not available
Not available
Loading...
Owner options
Explore your selling options
What's special
Discover a rare find in a mature neighborhood with two separate homes on a super sized (131' x 121') lot under one title! Great Multi Generational property. One home has a attached workshop with hydro and a detached workshop with hydro. Live in one home and rent out the other, or maximize your investment potential by developing further. This property offers endless possibilities for homeowners and investors alike. Don’t miss this exceptional opportunity!
Zillow last checked: 8 hours ago
Listing updated: August 21, 2025 at 12:06am
Listed by:
Robert Wollziefer, Salesperson,
RE/MAX REAL ESTATE CENTRE INC. BROKERAGE-3,
Andres Ochoa, Salesperson,
RE/MAX REAL ESTATE CENTRE INC., BROKERAGE
Source: ITSO,MLS®#: 40696814Originating MLS®#: Cornerstone Association of REALTORS®
Facts & features
Interior
Bedrooms & bathrooms
- Bedrooms: 4
- Bathrooms: 2
- Full bathrooms: 2
- Main level bathrooms: 2
- Main level bedrooms: 3
Other
- Level: Main
Bedroom
- Level: Second
Other
- Level: Main
Bedroom
- Level: Main
Bathroom
- Features: 3-Piece
- Level: Main
Bathroom
- Features: 3-Piece
- Level: Main
Dining room
- Level: Main
Kitchen
- Level: Main
Kitchen
- Level: Main
Living room
- Level: Main
Living room
- Level: Main
Sitting room
- Level: Second
Heating
- Forced Air, Natural Gas
Cooling
- None
Appliances
- Included: Water Heater, Refrigerator, Stove
Features
- In-law Capability
- Basement: Walk-Up Access,Full,Unfinished
- Has fireplace: No
Interior area
- Total structure area: 1,800
- Total interior livable area: 1,800 sqft
- Finished area above ground: 1,800
Property
Parking
- Total spaces: 7
- Parking features: Attached Garage, Detached Garage, Asphalt, Private Drive Single Wide
- Attached garage spaces: 2
- Uncovered spaces: 5
Features
- Frontage type: East
- Frontage length: 131.36
Lot
- Size: 0.37 Acres
- Dimensions: 131.36 x 121.21
- Features: Urban, City Lot
Details
- Additional structures: Workshop
- Parcel number: 226480097
- Zoning: R5
Construction
Type & style
- Home type: SingleFamily
- Architectural style: Two Story
- Property subtype: Single Family Residence, Residential
Materials
- Board & Batten Siding, Metal/Steel Siding, Vinyl Siding
- Foundation: Concrete Perimeter
- Roof: Asphalt Shing
Condition
- 51-99 Years
- New construction: No
Utilities & green energy
- Sewer: Sewer (Municipal)
- Water: Municipal-Metered
Community & neighborhood
Location
- Region: Cambridge
Price history
| Date | Event | Price |
|---|---|---|
| 6/26/2025 | Sold | C$900,000-10%C$500/sqft |
Source: ITSO #40696814 | ||
| 2/12/2025 | Listed for sale | C$999,900C$556/sqft |
Source: | ||
Public tax history
Tax history is unavailable.
Neighborhood: Preston Centre
Nearby schools
GreatSchools rating
No schools nearby
We couldn't find any schools near this home.


