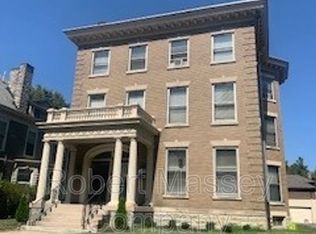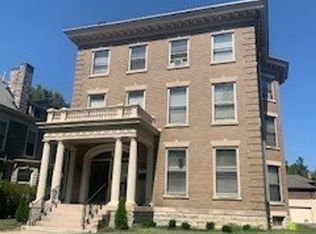This renovated 3 story traditional home is ideally located in the heart of Cherokee Triangle. This outstanding spacious brick home greets you with its large pillared front porch and traditional porch swing. As you pass through the front door into the entryway you are met with all original hardwood floors, oak columns and archways leading to the front parlor (living room) and carved turned wood stairway that leads to the 2nd floor. The traditional craftsmanship brings an elegance of a by gone era to the home. Original pocket wood doors open from the living room into the library /formal dining room. The library/ formal dining room has an entire wall, floor-to-ceiling, built-in bookcases, an elegant gas or wood burning fireplace, ceiling trimmed with crown molding centered on a crystal chandelier. Adjacent to the this lovely room, through large oak pocket doors, is a casual dining room /hearth room, where your every day meals can be enjoyed. It is bordered on one side by an open kitchen, and on the other by a glassed in sun porch. The hearth room/ casual dining room, has a gas or wood-burning fireplace framed by larger windows on either side. To the left of the dining room is the open, updated kitchen with wonderful stainless steel appliances, breakfast bar island, and large walk-in pantry. The kitchen also flows to the huge rear deck offering comfortable out of door living and partially fenced-in rear yard. To the right of the dining room is the inviting sun porch. This bright glass enclosed sun porch has a bay window along one wall framed by original white pillars, ceramic tiles and double French doors leading out onto the huge rear deck. From the entry foyer there is a small hallway that offers access to the updated half bath, the butler pantry, and leads to the library, formal dining room and kitchen. The back hall also accesses the stairway to basement. The second level has four large bedrooms, two with decorative fireplaces and one with a larger walk-in closet and another with an old time glassed in sleeping porch. The 2nd floor has one full and one half bathrooms. The hallway offers additional closet space and access to the third level. The 3rd level has 2 additional very large bedrooms and a full bath. One of the bedrooms has a small counter bar with a sink, a perfect area to brew a cup of coffee before going downstairs. At the back of the property is a carriage house with a three car garage and a 2 bedroom apartment above (There is one off street parking place next to the garage for the use of the carriage house rental). Sellers will include a 1 year HSA Home Warranty that covers both the home and carriage house apartment. This lovely home is located in an in-demand neighborhood and is convenient to Bardstown Road, churches, schools, bus, shopping, entertainment, restaurants of all kinds, upscale, casual and fast food just minutes away. It is close to Cherokee Park to accommodate your recreational wants and needs and just minutes to downtown Louisville universities, legal, financial and medical districts.
This property is off market, which means it's not currently listed for sale or rent on Zillow. This may be different from what's available on other websites or public sources.


