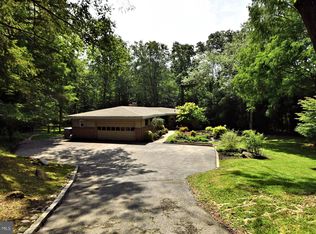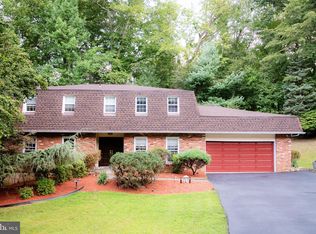Sold for $575,000 on 03/06/24
$575,000
1279 Cedar Grove Rd, Media, PA 19063
3beds
2,732sqft
Single Family Residence
Built in 1945
1.48 Acres Lot
$723,100 Zestimate®
$210/sqft
$3,805 Estimated rent
Home value
$723,100
$665,000 - $795,000
$3,805/mo
Zestimate® history
Loading...
Owner options
Explore your selling options
What's special
Nestled on a sprawling nearly 1.5-acre wooded lot, this raised ranch home offers a serene retreat from the hustle and bustle of life, with the convenience of living in the highly sought-after Media area, of Delaware County. Boasting more than 2700 square feet of living space, this 3 bed, 2 bath residence exudes the warm ambiance of a house in the mountain, while providing modern comfort. The main level welcomes you with 2 bedrooms, a versatile sitting room with a wood stove (easily convertible to a bedroom or office), a full bathroom, a cozy living room with a fireplace, a large eat-in kitchen, and a spacious dining room. The lower level features a large family room with a fireplace, an additional large bedroom, a full bathroom, a three-person sauna, and a convenient kitchenette, (ideal for an in-law suite if needed). You will also find a workshop area, laundry room with an additional toilet, easily convertible to a half bathroom, garage access, and a charming sunroom. The home is equipped with three fireplaces in total, including two traditional fireplaces and a wood-burning stove. The house has two driveways, providing access from either Cedar Grove Road or Martins Run Lane, thus, offering both convenience and flexibility. Outside you will find a variety of spaces to enjoy nature on this secluded property. Minutes from shopping centers, public parks, and dining facilities take advantage of this rare opportunity to own a tranquil haven in a prime location. Schedule a showing today and envision the possibilities of calling this unique property your new home.
Zillow last checked: 8 hours ago
Listing updated: March 06, 2024 at 04:01pm
Listed by:
Warren Miller 267-664-1388,
Compass RE,
Co-Listing Agent: Kerry Boccella 215-301-9117,
Compass RE
Bought with:
Maggie Aiello, RS293326
BHHS Fox & Roach At the Harper, Rittenhouse Square
Source: Bright MLS,MLS#: PADE2059696
Facts & features
Interior
Bedrooms & bathrooms
- Bedrooms: 3
- Bathrooms: 2
- Full bathrooms: 2
- Main level bathrooms: 1
- Main level bedrooms: 2
Basement
- Area: 1169
Heating
- Hot Water, Oil
Cooling
- Ductless, Electric
Appliances
- Included: Electric Water Heater
- Laundry: Lower Level, Laundry Room
Features
- Basement: Partial,Exterior Entry,Partially Finished,Rear Entrance,Walk-Out Access,Windows,Workshop
- Number of fireplaces: 3
- Fireplace features: Wood Burning
Interior area
- Total structure area: 2,732
- Total interior livable area: 2,732 sqft
- Finished area above ground: 1,563
- Finished area below ground: 1,169
Property
Parking
- Total spaces: 5
- Parking features: Inside Entrance, Attached, Driveway
- Attached garage spaces: 1
- Uncovered spaces: 4
Accessibility
- Accessibility features: None
Features
- Levels: Two
- Stories: 2
- Pool features: None
Lot
- Size: 1.48 Acres
- Dimensions: 234.00 x 300.00
Details
- Additional structures: Above Grade, Below Grade
- Parcel number: 25000064800
- Zoning: R-10
- Special conditions: Standard
Construction
Type & style
- Home type: SingleFamily
- Architectural style: Ranch/Rambler,Raised Ranch/Rambler
- Property subtype: Single Family Residence
Materials
- Stucco
- Foundation: Block
Condition
- New construction: No
- Year built: 1945
Utilities & green energy
- Sewer: Public Sewer
- Water: Public
Community & neighborhood
Location
- Region: Media
- Subdivision: Marple
- Municipality: MARPLE TWP
Other
Other facts
- Listing agreement: Exclusive Right To Sell
- Ownership: Fee Simple
Price history
| Date | Event | Price |
|---|---|---|
| 3/6/2024 | Sold | $575,000$210/sqft |
Source: | ||
| 1/23/2024 | Pending sale | $575,000$210/sqft |
Source: | ||
| 1/14/2024 | Contingent | $575,000$210/sqft |
Source: | ||
| 1/12/2024 | Listed for sale | $575,000$210/sqft |
Source: | ||
Public tax history
| Year | Property taxes | Tax assessment |
|---|---|---|
| 2025 | $8,867 +7.5% | $477,520 |
| 2024 | $8,252 +3.3% | $477,520 |
| 2023 | $7,990 +1.9% | $477,520 |
Find assessor info on the county website
Neighborhood: 19063
Nearby schools
GreatSchools rating
- 7/10Russell El SchoolGrades: K-5Distance: 1.7 mi
- 6/10Paxon Hollow Middle SchoolGrades: 6-8Distance: 1.5 mi
- 8/10Marple Newtown Senior High SchoolGrades: 9-12Distance: 1.2 mi
Schools provided by the listing agent
- District: Marple Newtown
Source: Bright MLS. This data may not be complete. We recommend contacting the local school district to confirm school assignments for this home.

Get pre-qualified for a loan
At Zillow Home Loans, we can pre-qualify you in as little as 5 minutes with no impact to your credit score.An equal housing lender. NMLS #10287.
Sell for more on Zillow
Get a free Zillow Showcase℠ listing and you could sell for .
$723,100
2% more+ $14,462
With Zillow Showcase(estimated)
$737,562
