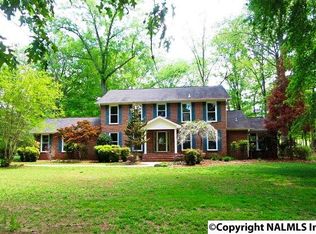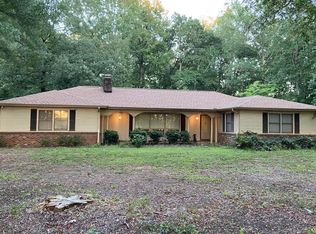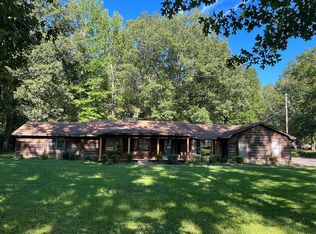NEW PRICE! 10 Acre Mini-Farm, Horse Ready just minutes to I-65 in Priceville schools. Property features entry, mature trees, stocked pond, large work-shop, 1 stall barn, & cross-fenced pasture. Well maintained 4 bed, 3.5 bath home features 3206+/- sq ft with foyer entry, formal living room, dining room, large family room with fireplace, & sunroom. Kitchen features oak cabinetry, island, pantry & tile floors. Laundry room with attached bath. Master bedroom features walk-in closet & full bath. 3 great size guest rooms & full guest bath. Relax & enjoy nature from the back deck. 2 car attached garage w/storage. New Windows & Updated Fixtures in 2016 - Lots of updates - call for list!
This property is off market, which means it's not currently listed for sale or rent on Zillow. This may be different from what's available on other websites or public sources.


