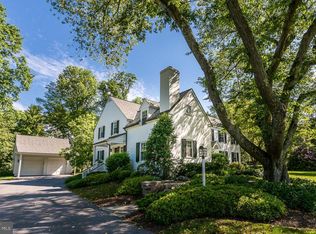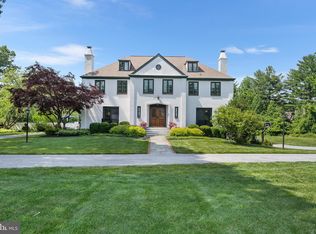Welcome to 1279 Argyle Road. This premiere property is set beautifully on a park-like, flat 2 acre lot on the cul-de-sac end of Argyle Road. The gracious home and beautifully landscaped property offer an inviting retreat, with well sized rooms on all three floors and fabulous outdoor space including a heated pool with a hot tub. The slate floored front hall welcomes you in and flows to a large dining room and formal living room-wonderful space for entertaining. Filled with natural light, the living room features a gorgeous marble fireplace, symmetrical large windows on three sides, and gracious built-in cabinets and shelves. The sizable dining room can comfortably accommodate a large table with chairs. The kitchen features a bay window, an island with seating, abundant cabinetry, and opens into a cozy family room with a brick gas fireplace. The kitchen also extends to a sunroom drenched in sunlight from high ceilings with skylights and two sets of French doors that open to a screened in porch on one side and a flagstone patio and expansive back yard on the other side. The rooms across the back of the house all open to flagstone patios or the screened in porch - all fabulous entertaining spaces overlooking the flat green lawn and hot tub/pool. A powder room, a large coat closet, and a mud room with built in storage (perfect for coats as well as towels in the summer) complete the first floor. The second floor has a primary suite that includes a large bathroom and walk-in closet that look out on the tranquil and private back yard. Next to the primary suite is an office with built-in desks, cabinets, and shelving system. Two large bedrooms share a hallway bathroom with double sinks and a large laundry room completes the second floor. The third floor has two large sun filled bedrooms, a jack and jill bathroom, and storage. The lower level is a large, finished space with plenty of room for a pool table, ping pong table, extra refrigerator, work out equipment, and storage. There is an attached 2 car garage with a large storage area above the garage area. The fenced in back yard is deep and extends beyond the trees near the back of the yard. Large and flat, it is a perfect spot for soccer, lacrosse, or practicing your golf pitch shots! The pool has an extended shallow end ideal for younger swimmers. Located in the nationally acclaimed Tredyffrin-Easttown School District and convenient to Episcopal Academy, the town centers of Berwyn, Devon, Paoli and Wayne. 2021-09-23
This property is off market, which means it's not currently listed for sale or rent on Zillow. This may be different from what's available on other websites or public sources.

