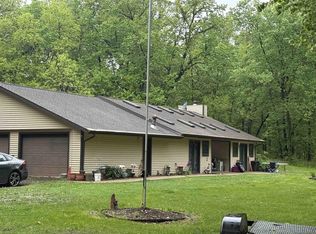Durand schools- 5 wooded acres w/ a move in - NO updates needed - pottery barn home. This 4 BR / 3.5 bath home w/ finished basement (complete with numerous large egress windows) & many custom amenities sits well off the road , the open floor plan and 12 x 17 screened porch allows you to enjoy it's gorgeous setting and abundant wildlife, from indoors . The main floor has 9' ceilings , hardwood floors, 1/2 bath w/ pocket door, kitchen w/ 42 "cabinets, pantry , corian counter tops , farm sink , breakfast bar and table area , spacious master BR w/ walk in closet & full bath w/shower , oversized custom vanity and a second bedroom or office . Upstairs are 2 large bedrooms and 1 full bath with a custom vanity & lights and tub / shower combo. The sunlight filled lower level is partially exposed and has stamped concrete floors , a full bath, bonus room, rec room / family room. The 4 car garage has an attached shop area. There's a garden shed w/elect. Above ground pool w/deck. 2 kennels & MORE
This property is off market, which means it's not currently listed for sale or rent on Zillow. This may be different from what's available on other websites or public sources.

