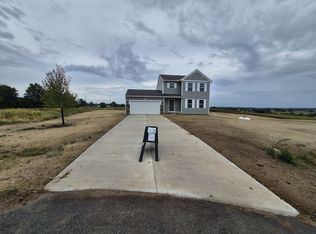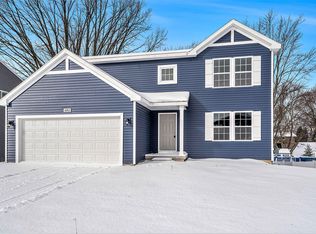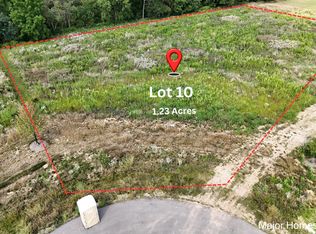Sold
$429,900
12787 High Ridge Ct, Freeport, MI 49325
4beds
2,062sqft
Single Family Residence
Built in 2025
1 Acres Lot
$444,700 Zestimate®
$208/sqft
$2,718 Estimated rent
Home value
$444,700
$396,000 - $498,000
$2,718/mo
Zestimate® history
Loading...
Owner options
Explore your selling options
What's special
Beautiful new construction home move in ready in High Ridge Acres, within the Lakewood school district! Featuring RESNET energy smart construction which saves over $1,000 annually, plus a 10-year structural warranty, this is the only new build in the area. The great room flows into a stylish kitchen with SS appliances, pantry, and island seating, leading to a 10x10 deck and spacious yard. The mudroom offers a powder room, laundry (washer/dryer included), walk-in closet, and bonus space. Upstairs, find 4 bedrooms, a large linen closet, a light-filled main bath, and a primary suite with walk-in closet and private bath. The unfinished walkout basement offers endless potential. Don't miss this rare opportunity!
Zillow last checked: 8 hours ago
Listing updated: November 03, 2025 at 06:45am
Listed by:
Michael L McGivney 269-210-2125,
Allen Edwin Realty LLC
Bought with:
Michael L McGivney, 6502404261
Allen Edwin Realty LLC
Source: MichRIC,MLS#: 25039296
Facts & features
Interior
Bedrooms & bathrooms
- Bedrooms: 4
- Bathrooms: 3
- Full bathrooms: 2
- 1/2 bathrooms: 1
Primary bedroom
- Level: Upper
- Area: 224
- Dimensions: 14.00 x 16.00
Bedroom 2
- Level: Upper
- Area: 121
- Dimensions: 11.00 x 11.00
Bedroom 3
- Level: Upper
- Area: 144
- Dimensions: 12.00 x 12.00
Bedroom 4
- Level: Upper
- Area: 180
- Dimensions: 12.00 x 15.00
Primary bathroom
- Level: Upper
- Area: 60
- Dimensions: 5.00 x 12.00
Bathroom 1
- Level: Main
- Area: 30
- Dimensions: 5.00 x 6.00
Bathroom 2
- Level: Upper
- Area: 60
- Dimensions: 5.00 x 12.00
Den
- Level: Main
- Area: 77
- Dimensions: 11.00 x 7.00
Dining area
- Level: Main
- Area: 144
- Dimensions: 12.00 x 12.00
Great room
- Level: Main
- Area: 240
- Dimensions: 16.00 x 15.00
Kitchen
- Level: Main
- Area: 192
- Dimensions: 16.00 x 12.00
Laundry
- Level: Main
- Area: 30
- Dimensions: 5.00 x 6.00
Heating
- Forced Air
Cooling
- Central Air, SEER 13 or Greater
Appliances
- Included: Dishwasher, Dryer, Microwave, Range, Refrigerator, Washer
- Laundry: Laundry Room, Main Level
Features
- Center Island, Eat-in Kitchen, Pantry
- Flooring: Carpet, Vinyl
- Windows: Low-Emissivity Windows, Screens
- Basement: Full,Walk-Out Access
- Has fireplace: No
Interior area
- Total structure area: 2,062
- Total interior livable area: 2,062 sqft
- Finished area below ground: 0
Property
Parking
- Total spaces: 2
- Parking features: Garage Faces Front, Garage Door Opener, Attached
- Garage spaces: 2
Features
- Stories: 2
Lot
- Size: 1 Acres
- Dimensions: 164 x 274 x 164 x 263
Details
- Parcel number: 03013000001200
- Zoning description: Residential
Construction
Type & style
- Home type: SingleFamily
- Architectural style: Traditional
- Property subtype: Single Family Residence
Materials
- Stone, Vinyl Siding
- Roof: Composition,Shingle
Condition
- New Construction
- New construction: Yes
- Year built: 2025
Details
- Builder name: Allen Edwin Homes
- Warranty included: Yes
Utilities & green energy
- Sewer: Septic Tank
- Water: Well
Community & neighborhood
Location
- Region: Freeport
- Subdivision: High Ridge Acres
HOA & financial
HOA
- Has HOA: Yes
- HOA fee: $420 annually
- Services included: Other
- Association phone: 616-430-0807
Other
Other facts
- Listing terms: Cash,FHA,VA Loan,MSHDA,Conventional
- Road surface type: Paved
Price history
| Date | Event | Price |
|---|---|---|
| 10/31/2025 | Sold | $429,900$208/sqft |
Source: | ||
| 10/13/2025 | Pending sale | $429,900$208/sqft |
Source: | ||
| 9/18/2025 | Listed for sale | $429,900$208/sqft |
Source: | ||
| 8/26/2025 | Pending sale | $429,900$208/sqft |
Source: | ||
| 8/6/2025 | Price change | $429,900-2.3%$208/sqft |
Source: | ||
Public tax history
| Year | Property taxes | Tax assessment |
|---|---|---|
| 2025 | $21 | $42,500 |
| 2024 | -- | $42,500 |
Find assessor info on the county website
Neighborhood: 49325
Nearby schools
GreatSchools rating
- 5/10West Elementary SchoolGrades: 1-4Distance: 7.1 mi
- 4/10Lakewood Middle SchoolGrades: 5-8Distance: 8.6 mi
- 7/10Lakewood High SchoolGrades: 8-12Distance: 8.9 mi
Schools provided by the listing agent
- Elementary: West Elementary School
- Middle: Lakewood Middle School
- High: Lakewood High School
Source: MichRIC. This data may not be complete. We recommend contacting the local school district to confirm school assignments for this home.
Get pre-qualified for a loan
At Zillow Home Loans, we can pre-qualify you in as little as 5 minutes with no impact to your credit score.An equal housing lender. NMLS #10287.
Sell with ease on Zillow
Get a Zillow Showcase℠ listing at no additional cost and you could sell for —faster.
$444,700
2% more+$8,894
With Zillow Showcase(estimated)$453,594


