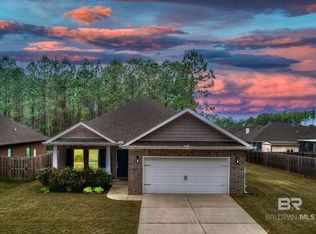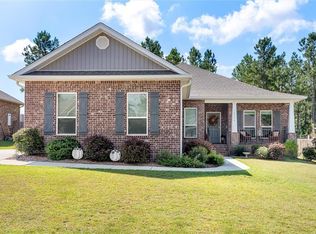Closed
$409,000
12786 Waxwing Ave, Spanish Fort, AL 36527
4beds
2,268sqft
Residential
Built in 2019
10,454.4 Square Feet Lot
$412,400 Zestimate®
$180/sqft
$2,331 Estimated rent
Home value
$412,400
$392,000 - $433,000
$2,331/mo
Zestimate® history
Loading...
Owner options
Explore your selling options
What's special
Welcome to this adorable and move-in-ready GOLD FORTIFIED 4-bedroom, 2-bath home in the highly desirable Stonebridge subdivision of Spanish Fort! This home sits on a prime corner lot with a half-acre HOA-owned and maintained green space next door, offering the feel of an expansive yard without the upkeep. An additional HOA lot behind the home provides maximum privacy- rare for the Stonebridge neighborhood. A conveniently placed stop sign at the corner helps control traffic speed, enhancing safety. The elevated position of the home ensures excellent drainage, directing water away from the property. Not to mention the convenience of the Elementary School being in the neighborhood! Boasting 2,268 square feet of stylish living space, this home is filled with thoughtful upgrades and modern touches that make it truly special. Step inside to find luxury vinyl plank (LVP) flooring throughout (no carpet here!) offering both durability and elegance. The open-concept living and kitchen areas are flooded with natural light, highlighting features like painted cabinets, a custom mantle and fireplace, and eye-catching accent walls that add warmth and character and also features a tankless water heater. The spacious bedrooms provide flexibility for guests, a home office, or growing families. Outside, enjoy your fenced backyard and covered back patio- perfect for entertaining or relaxing in privacy. Living in Stonebridge means access to incredible amenities including multiple swimming pools, a clubhouse with a gym/ fitness area, pickleball courts, basketball courts, and more- perfect for an active lifestyle and fun. Located just a few minutes from the Eastern Shore Centre and Publix, as well as minutes from I-10, commuting to Mobile, Daphne, or Pensacola is a breeze, while still enjoying the peaceful community atmosphere of Spanish Fort. Don’t miss the opportunity to call this beautifully upgraded home yours. Buyer to verify all information during due diligence.
Zillow last checked: 8 hours ago
Listing updated: August 08, 2025 at 07:08am
Listed by:
Kendall Wahlert PHONE:706-575-8800,
Waters Edge Realty,
April Hunt 318-773-8606,
Waters Edge Realty
Bought with:
Zack Morgan
eXp Realty Southern Branch
Source: Baldwin Realtors,MLS#: 379727
Facts & features
Interior
Bedrooms & bathrooms
- Bedrooms: 4
- Bathrooms: 2
- Full bathrooms: 2
- Main level bedrooms: 4
Primary bedroom
- Features: 1st Floor Primary, Walk-In Closet(s)
- Level: Main
- Area: 208
- Dimensions: 16 x 13
Bedroom 2
- Level: Main
- Area: 121
- Dimensions: 11 x 11
Bedroom 3
- Level: Main
- Area: 132
- Dimensions: 11 x 12
Bedroom 4
- Level: Main
- Area: 140
- Dimensions: 11.67 x 12
Primary bathroom
- Features: Separate Shower
Dining room
- Level: Main
- Area: 132
- Dimensions: 11 x 12
Kitchen
- Level: Main
- Area: 149.5
- Dimensions: 11.5 x 13
Living room
- Level: Main
- Area: 308
- Dimensions: 14 x 22
Heating
- Electric, Natural Gas
Appliances
- Included: Dishwasher, Disposal, Microwave, Gas Range, Refrigerator
Features
- Ceiling Fan(s)
- Flooring: Carpet, Wood
- Has basement: No
- Number of fireplaces: 1
- Fireplace features: Electric
Interior area
- Total structure area: 2,268
- Total interior livable area: 2,268 sqft
Property
Parking
- Total spaces: 2
- Parking features: Attached, Garage
- Has attached garage: Yes
- Covered spaces: 2
Features
- Levels: One
- Stories: 1
- Pool features: Community, Association
- Fencing: Fenced
- Has view: Yes
- View description: None
- Waterfront features: No Waterfront
Lot
- Size: 10,454 sqft
- Dimensions: 80 x 130
- Features: Corner Lot
Details
- Parcel number: 3304190000001.300
Construction
Type & style
- Home type: SingleFamily
- Architectural style: Craftsman
- Property subtype: Residential
Materials
- Brick
- Foundation: Slab
- Roof: Composition
Condition
- Resale
- New construction: No
- Year built: 2019
Utilities & green energy
- Sewer: Public Sewer
- Water: Public
Community & neighborhood
Community
- Community features: Clubhouse, Fitness Center, Pool, Tennis Court(s), 55 Plus Community, Other
Senior living
- Senior community: Yes
Location
- Region: Spanish Fort
- Subdivision: Stonebridge
HOA & financial
HOA
- Has HOA: Yes
- HOA fee: $750 annually
- Services included: Association Management, Insurance, Maintenance Grounds, Clubhouse, Pool
Other
Other facts
- Ownership: Whole/Full
Price history
| Date | Event | Price |
|---|---|---|
| 8/7/2025 | Sold | $409,000+2.5%$180/sqft |
Source: | ||
| 7/7/2025 | Pending sale | $399,000$176/sqft |
Source: | ||
| 6/27/2025 | Price change | $399,000-3.6%$176/sqft |
Source: | ||
| 6/10/2025 | Price change | $414,000-0.2%$183/sqft |
Source: | ||
| 5/23/2025 | Listed for sale | $415,000+33%$183/sqft |
Source: | ||
Public tax history
| Year | Property taxes | Tax assessment |
|---|---|---|
| 2025 | $1,360 +2.2% | $37,960 +2.1% |
| 2024 | $1,331 +5.7% | $37,180 +5.5% |
| 2023 | $1,259 | $35,240 +21.9% |
Find assessor info on the county website
Neighborhood: 36527
Nearby schools
GreatSchools rating
- 10/10Stonebridge ElementaryGrades: K-6Distance: 0.5 mi
- 10/10Spanish Fort Middle SchoolGrades: 7-8Distance: 3.6 mi
- 10/10Spanish Fort High SchoolGrades: 9-12Distance: 2.9 mi
Schools provided by the listing agent
- Elementary: Stonebridge Elementary
- Middle: Spanish Fort Middle
- High: Spanish Fort High
Source: Baldwin Realtors. This data may not be complete. We recommend contacting the local school district to confirm school assignments for this home.

Get pre-qualified for a loan
At Zillow Home Loans, we can pre-qualify you in as little as 5 minutes with no impact to your credit score.An equal housing lender. NMLS #10287.
Sell for more on Zillow
Get a free Zillow Showcase℠ listing and you could sell for .
$412,400
2% more+ $8,248
With Zillow Showcase(estimated)
$420,648
