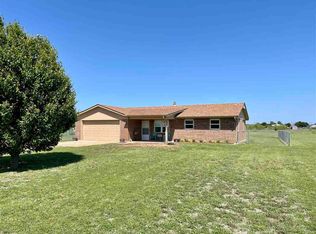Sold
$250,000
12786 NE Tony Creek Rd, Elgin, OK 73538
3beds
1,700sqft
Single Family Residence
Built in 1987
4 Acres Lot
$263,900 Zestimate®
$147/sqft
$1,647 Estimated rent
Home value
$263,900
$224,000 - $309,000
$1,647/mo
Zestimate® history
Loading...
Owner options
Explore your selling options
What's special
SELLER WILL PAY $7500 OF BUYERS CLOSING COST WITH APPROVED OFFER!!! Well-kept country home on approximately 4 acres just outside of Elgin. This peaceful property is perfect for anyone wanting space to roam, raise animals, or simply enjoy a quieter pace of life. The home features 3 bedrooms, 2 full baths, and two living areas, one with a wood-burning stove. A sunroom and large utility or flex room add even more functionality to the layout. Outdoors, you'll find a 3-stall run-in horse barn, a 24x33 workshop with 110/220 electric, and two additional outbuildings. The kitchen offers updated cabinets, countertops, and tile backsplash, and the primary bath has been refreshed as well. Wood laminate flooring runs throughout most of the home, and double-pane windows help with energy efficiency. Additional features include a metal roof, low-maintenance siding, geothermal HVAC, and a 50-gallon water heater. Just a short drive to Elgin or Lawton Ft. Sill, this property is ready for its next chapter.
Zillow last checked: 8 hours ago
Listing updated: June 27, 2025 at 10:34am
Listed by:
MISTY JULIAN 580-656-1909,
MISTY JULIAN REALTY LLC
Bought with:
Non Mls
Non Mls Firm
Source: Lawton BOR,MLS#: 168615
Facts & features
Interior
Bedrooms & bathrooms
- Bedrooms: 3
- Bathrooms: 2
- Full bathrooms: 2
Dining room
- Features: Separate
Kitchen
- Features: Dinette
Heating
- Fireplace(s), Geothermal
Cooling
- Other, Ceiling Fan(s)
Appliances
- Included: Electric, Freestanding Stove, Vent Hood, Dishwasher, Electric Water Heater
- Laundry: Washer Hookup, Dryer Hookup, Utility Room
Features
- Walk-In Closet(s), Two Living Areas
- Flooring: Laminate, Vinyl
- Windows: Double Pane Windows
- Has fireplace: Yes
- Fireplace features: Wood Burning
Interior area
- Total structure area: 1,700
- Total interior livable area: 1,700 sqft
Property
Parking
- Parking features: No Garage, Converted Garage
Features
- Levels: One
- Patio & porch: Open Patio
- Fencing: Chain Link,Wrought Iron
Lot
- Size: 4 Acres
Details
- Additional structures: Storage Shed, Workshop, Barn(s)
- Parcel number: 04N11W252929000010001
- Zoning description: R-1 Single Family
Construction
Type & style
- Home type: SingleFamily
- Property subtype: Single Family Residence
Materials
- Brick Veneer
- Foundation: Slab
- Roof: Metal
Condition
- Remodeled
- New construction: No
- Year built: 1987
Utilities & green energy
- Electric: Rural Electric Coop
- Gas: None
- Sewer: Aeration Septic
- Water: Rural District, Water District: CRWD#3
Community & neighborhood
Location
- Region: Elgin
Other
Other facts
- Price range: $250K - $250K
- Listing terms: Cash,Conventional,FHA,VA Loan
Price history
| Date | Event | Price |
|---|---|---|
| 6/26/2025 | Sold | $250,000-9.1%$147/sqft |
Source: Lawton BOR #168615 Report a problem | ||
| 6/26/2025 | Contingent | $275,000$162/sqft |
Source: Lawton BOR #168615 Report a problem | ||
| 6/5/2025 | Listed for sale | $275,000$162/sqft |
Source: Lawton BOR #168615 Report a problem | ||
| 5/29/2025 | Contingent | $275,000$162/sqft |
Source: Lawton BOR #168615 Report a problem | ||
| 5/19/2025 | Price change | $275,000-3.5%$162/sqft |
Source: Lawton BOR #168615 Report a problem | ||
Public tax history
| Year | Property taxes | Tax assessment |
|---|---|---|
| 2024 | $2,522 -0.2% | $24,000 -0.9% |
| 2023 | $2,528 +28.8% | $24,207 +29.4% |
| 2022 | $1,962 -2.6% | $18,706 -0.8% |
Find assessor info on the county website
Neighborhood: 73538
Nearby schools
GreatSchools rating
- 7/10Elgin Middle SchoolGrades: 5-8Distance: 1.8 mi
- 8/10Elgin High SchoolGrades: 9-12Distance: 1.9 mi
- 8/10Elgin Elementary SchoolGrades: PK-4Distance: 1.8 mi
Schools provided by the listing agent
- Elementary: Elgin
- Middle: Elgin
- High: Elgin
Source: Lawton BOR. This data may not be complete. We recommend contacting the local school district to confirm school assignments for this home.
Get pre-qualified for a loan
At Zillow Home Loans, we can pre-qualify you in as little as 5 minutes with no impact to your credit score.An equal housing lender. NMLS #10287.
