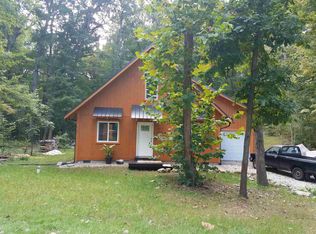You had better call today on this one of a kind 3 Bed, 2 Bath home with Den situated on 18.2 unbelievable wooded acres. Home is nestled deep in the woods for complete privacy. Come and see this spacious home with huge great-room complete with wood-burning fireplace, extremely large kitchen, split floor plan with sizable master bedroom & attached full bath & walk-in closet. There is a heated 2 car garage as well as a 30x30 pole-building. New Furnace, Water heater, floor in family room, Dishwasher, Roof on both home and pole bld. There are 10Acres of Hardwoods & 8 acres of pines. Property has never been timbered!
This property is off market, which means it's not currently listed for sale or rent on Zillow. This may be different from what's available on other websites or public sources.
