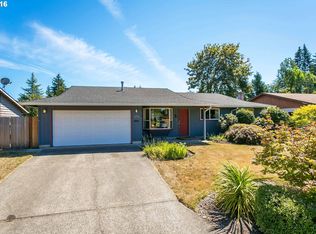Sold
$600,000
12785 SW Rita Dr, Beaverton, OR 97005
4beds
1,984sqft
Residential, Single Family Residence
Built in 1968
8,276.4 Square Feet Lot
$577,000 Zestimate®
$302/sqft
$3,217 Estimated rent
Home value
$577,000
$542,000 - $617,000
$3,217/mo
Zestimate® history
Loading...
Owner options
Explore your selling options
What's special
Immaculate saltbox-style home with a light, bright open layout! Fully equipped kitchen with ample cabinet and counter space, tile floor, stainless steel appliances, and refrigerator. 4th bedroom and full bath on the main floor. Beautiful hardwood floors throughout most of the home including upstairs! Gorgeous remolded bathroom upstairs with tile floor and quartz counters. Large backyard with an extended patio that is great for entertaining. New roof and siding in 2015 and new garage doors. Close to commonwealth, parks, Cedar Hills shopping center, restaurants, and a close-knit community. Excellent school district!
Zillow last checked: 8 hours ago
Listing updated: August 15, 2024 at 08:02am
Listed by:
Marc Fox 503-484-5010,
Keller Williams Realty Portland Premiere,
Michelle Domeika 503-929-0050,
Keller Williams Realty Portland Premiere
Bought with:
Tony Apa, 201216668
ELEETE Real Estate
Source: RMLS (OR),MLS#: 24160016
Facts & features
Interior
Bedrooms & bathrooms
- Bedrooms: 4
- Bathrooms: 2
- Full bathrooms: 2
- Main level bathrooms: 1
Primary bedroom
- Features: Hardwood Floors, Double Closet
- Level: Upper
- Area: 264
- Dimensions: 22 x 12
Bedroom 2
- Features: Hardwood Floors, Closet
- Level: Upper
- Area: 176
- Dimensions: 16 x 11
Bedroom 3
- Features: Hardwood Floors, Closet
- Level: Upper
- Area: 176
- Dimensions: 16 x 11
Bedroom 4
- Features: Exterior Entry, French Doors, Hardwood Floors
- Level: Main
- Area: 165
- Dimensions: 15 x 11
Dining room
- Features: Fireplace, Formal, Hardwood Floors, Sliding Doors
- Level: Main
- Area: 266
- Dimensions: 19 x 14
Family room
- Features: Hardwood Floors
- Level: Main
- Area: 294
- Dimensions: 21 x 14
Kitchen
- Features: Dishwasher, Gas Appliances, Free Standing Range, Tile Floor
- Level: Main
- Area: 187
- Width: 11
Heating
- Forced Air, Fireplace(s)
Cooling
- Central Air
Appliances
- Included: Appliance Garage, Dishwasher, Disposal, Free-Standing Gas Range, Free-Standing Range, Plumbed For Ice Maker, Range Hood, Stainless Steel Appliance(s), Gas Appliances, Gas Water Heater
- Laundry: Laundry Room
Features
- Quartz, Closet, Formal, Double Closet, Tile
- Flooring: Hardwood, Tile
- Doors: French Doors, Sliding Doors
- Windows: Vinyl Frames
- Number of fireplaces: 1
- Fireplace features: Gas
Interior area
- Total structure area: 1,984
- Total interior livable area: 1,984 sqft
Property
Parking
- Total spaces: 2
- Parking features: Driveway, Garage Door Opener, Attached
- Attached garage spaces: 2
- Has uncovered spaces: Yes
Accessibility
- Accessibility features: Builtin Lighting, Garage On Main, Main Floor Bedroom Bath, Natural Lighting, Accessibility
Features
- Levels: Two
- Stories: 2
- Patio & porch: Patio
- Exterior features: Yard, Exterior Entry
- Fencing: Fenced
- Has view: Yes
- View description: Seasonal, Territorial
Lot
- Size: 8,276 sqft
- Features: Level, Seasonal, SqFt 7000 to 9999
Details
- Parcel number: R19170
Construction
Type & style
- Home type: SingleFamily
- Architectural style: Saltbox
- Property subtype: Residential, Single Family Residence
Materials
- Cement Siding
- Roof: Composition
Condition
- Resale
- New construction: No
- Year built: 1968
Utilities & green energy
- Gas: Gas
- Sewer: Public Sewer
- Water: Public
- Utilities for property: Cable Connected
Community & neighborhood
Location
- Region: Beaverton
Other
Other facts
- Listing terms: Cash,Conventional,FHA,VA Loan
Price history
| Date | Event | Price |
|---|---|---|
| 8/15/2024 | Sold | $600,000$302/sqft |
Source: | ||
| 7/19/2024 | Pending sale | $600,000$302/sqft |
Source: | ||
| 7/16/2024 | Price change | $600,000-4%$302/sqft |
Source: | ||
| 6/26/2024 | Listed for sale | $625,000+102.9%$315/sqft |
Source: | ||
| 9/4/2015 | Sold | $308,000-7.6%$155/sqft |
Source: | ||
Public tax history
| Year | Property taxes | Tax assessment |
|---|---|---|
| 2025 | $5,438 +8.1% | $284,900 +6.7% |
| 2024 | $5,031 +6.5% | $267,020 +3% |
| 2023 | $4,726 +3.5% | $259,250 +3% |
Find assessor info on the county website
Neighborhood: Marlene Village
Nearby schools
GreatSchools rating
- 8/10Ridgewood Elementary SchoolGrades: K-5Distance: 1.7 mi
- 7/10Cedar Park Middle SchoolGrades: 6-8Distance: 0.9 mi
- 7/10Beaverton High SchoolGrades: 9-12Distance: 2.1 mi
Schools provided by the listing agent
- Elementary: Ridgewood
- Middle: Cedar Park
- High: Beaverton
Source: RMLS (OR). This data may not be complete. We recommend contacting the local school district to confirm school assignments for this home.
Get a cash offer in 3 minutes
Find out how much your home could sell for in as little as 3 minutes with a no-obligation cash offer.
Estimated market value
$577,000
