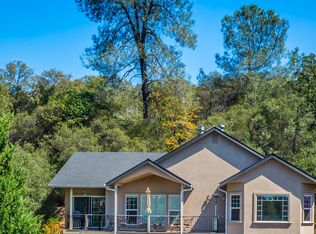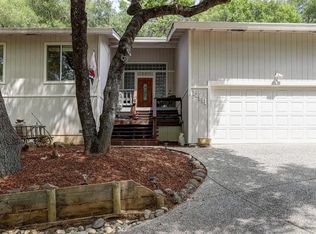Closed
Zestimate®
$475,000
12785 Greenbrook Loop, Penn Valley, CA 95946
3beds
2,244sqft
Single Family Residence
Built in 2003
0.26 Acres Lot
$475,000 Zestimate®
$212/sqft
$3,031 Estimated rent
Home value
$475,000
$442,000 - $513,000
$3,031/mo
Zestimate® history
Loading...
Owner options
Explore your selling options
What's special
MOTIVATED SELLER! Only $216/FT. Move-In Ready, Private, Custom Single-Story Home Offering Low-Maintenance Living With An Open Floor Plan And SOLAR! With Just Two Easy Steps From The Garage Into The House, Accessibility And Convenience Are Built Right In. The Chef's Kitchen Features Upgraded Stainless Steel Appliances, Granite Counters, And Ample Maple Cabinetry. The Spacious Great Room Includes A Cozy Fireplace, Built-Ins, Large Windows, And Access To A Deck With Stunning Views Of The Surrounding Hills And Filtered Lake Views. The Large Primary Suite Boasts Vaulted Ceilings, Deck Access, A Generous Walk-In Closet, And A Luxurious En-Suite Bath With A Jetted Tub And Walk-In Shower. Two Additional Bedrooms Share A Well-Appointed Full Bath, Plus There's A Convenient Powder Room For Guests. A Dedicated Home Office With High-Speed Internet Ensures Comfort And Efficiency. You'll Enjoy The Oversized Garage With Plenty Of Room For All Your Toys, A Dedicated Golf Cart Garage, And Extensive Under-House Storage. The Driveway Provides Easy Turnaround And Parking. Lake Wildwood Is An All-Ages GATED, FIREWISE Community, 1 Hr To Tahoe Or Sacramento, 24 Hr Security, 18-Hole Golf Course, Clubhouse, Private Lake, Pool, Community Center, Clubs, Classes, 5 Parks, Hiking Trails And More
Zillow last checked: 8 hours ago
Listing updated: October 28, 2025 at 04:20pm
Listed by:
Robin Hamilton DRE #01940158 530-632-3838,
RE/MAX Gold
Bought with:
Sam Cameron, DRE #02173517
Sierra Homes Realty
Source: MetroList Services of CA,MLS#: 225079257Originating MLS: MetroList Services, Inc.
Facts & features
Interior
Bedrooms & bathrooms
- Bedrooms: 3
- Bathrooms: 3
- Full bathrooms: 2
- Partial bathrooms: 1
Primary bedroom
- Features: Outside Access
Primary bathroom
- Features: Shower Stall(s), Double Vanity, Jetted Tub, Walk-In Closet(s)
Dining room
- Features: Bar, Dining/Family Combo
Kitchen
- Features: Pantry Cabinet, Granite Counters, Slab Counter, Kitchen Island, Kitchen/Family Combo
Heating
- Propane, Central, Fireplace(s)
Cooling
- Ceiling Fan(s), Central Air
Appliances
- Included: Free-Standing Gas Range, Gas Water Heater, Ice Maker, Dishwasher, Disposal, Microwave, Wine Refrigerator
- Laundry: Laundry Room, Cabinets, Inside Room
Features
- Flooring: Carpet, Tile, Wood
- Number of fireplaces: 1
- Fireplace features: Family Room, Gas Log
Interior area
- Total interior livable area: 2,244 sqft
Property
Parking
- Total spaces: 2
- Parking features: 24'+ Deep Garage, Attached, Golf Cart, Driveway
- Attached garage spaces: 2
- Has uncovered spaces: Yes
Features
- Stories: 1
- Has spa: Yes
- Spa features: Bath
- Fencing: None
Lot
- Size: 0.26 Acres
- Features: Close to Clubhouse, Low Maintenance
Details
- Parcel number: 033310031000
- Zoning description: R-1
- Special conditions: Standard
Construction
Type & style
- Home type: SingleFamily
- Architectural style: Contemporary
- Property subtype: Single Family Residence
Materials
- Stucco
- Foundation: Raised
- Roof: Composition
Condition
- Year built: 2003
Utilities & green energy
- Water: Public
- Utilities for property: Cable Available, Propane Tank Leased, Solar, Electric, Internet Available, Sewer In & Connected
Green energy
- Energy generation: Solar
Community & neighborhood
Community
- Community features: Gated
Location
- Region: Penn Valley
HOA & financial
HOA
- Has HOA: Yes
- HOA fee: $3,648 annually
- Amenities included: Barbecue, Playground, Pool, Clubhouse, Putting Green(s), Recreation Facilities, Golf Course, Greenbelt, See Remarks, Park
- Services included: Security, Pool
Other
Other facts
- Road surface type: Asphalt
Price history
| Date | Event | Price |
|---|---|---|
| 10/28/2025 | Sold | $475,000-2%$212/sqft |
Source: MetroList Services of CA #225079257 | ||
| 8/19/2025 | Pending sale | $484,900$216/sqft |
Source: MetroList Services of CA #225079257 | ||
| 6/18/2025 | Listed for sale | $484,900-4.9%$216/sqft |
Source: MetroList Services of CA #225079257 | ||
| 10/1/2021 | Sold | $510,000+2.2%$227/sqft |
Source: | ||
| 10/1/2021 | Listed for sale | $499,000$222/sqft |
Source: | ||
Public tax history
| Year | Property taxes | Tax assessment |
|---|---|---|
| 2025 | $6,815 +2.4% | $488,988 +2% |
| 2024 | $6,655 +0.7% | $479,400 |
| 2023 | $6,612 -17.4% | $479,400 -23.7% |
Find assessor info on the county website
Neighborhood: 95946
Nearby schools
GreatSchools rating
- 8/10Williams Ranch Elementary SchoolGrades: K-5Distance: 1.8 mi
- NAPenn Valley Union Special Education PreschoolGrades: Distance: 2.4 mi
- 7/10Nevada Union High SchoolGrades: 9-12Distance: 7.2 mi

Get pre-qualified for a loan
At Zillow Home Loans, we can pre-qualify you in as little as 5 minutes with no impact to your credit score.An equal housing lender. NMLS #10287.

