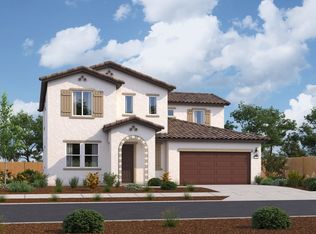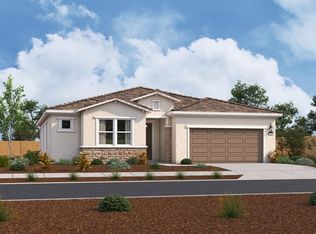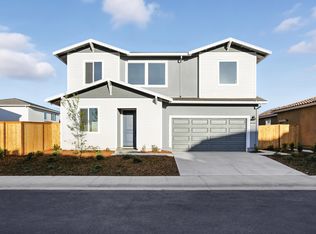Closed
$672,500
12785 Castaic Lake Way, Rancho Cordova, CA 95742
4beds
2,492sqft
Single Family Residence
Built in ----
7,544.59 Square Feet Lot
$663,200 Zestimate®
$270/sqft
$3,253 Estimated rent
Home value
$663,200
$604,000 - $730,000
$3,253/mo
Zestimate® history
Loading...
Owner options
Explore your selling options
What's special
Brand new community located in a peaceful area off Grant Line Road with views of the Siera Mountains - Arista's Maple floorplan is located on a south-facing homesite with a nice pool-sized backyard! This all-electric two-story 4 bedroom + Loft home boasts a gourmet inspired kitchen serving as the heart of the home with an abundance of light gray cabinets, Carrara Pisa quartz counters, double ovens, spacious walk-in pantry, and generous center-island with seamless connectivity to the dining area. Enjoy dining al fresco with friends & family on warm summer nights out on your covered back patio. First-floor bedroom and full bathroom is perfect for your growing family or overnight guests. The upstairs secondary bedrooms feature walk-in closets for optimal storage and the airy loft is a flexible space for entertainment or play. Plus, enjoy the convenience of a secluded primary bedroom & expansive windows overlooking the backyard. Homeowners will love nearby and newly completed Rockrose Park. Enjoy a DOE Zero Energy Ready Home at Arista! Certified by the U.S. Department of Energy, these high-performance homes are so energy efficient that their renewable energy system could offset most or all the home's annual energy use. ENERGY STAR (R) Certified and Indoor airPLUS qualified
Zillow last checked: 8 hours ago
Listing updated: July 11, 2025 at 03:27pm
Listed by:
Robert Walmsley DRE #01847884 916-612-2818,
Beazer Realty Los Angeles Inc
Bought with:
Robert Walmsley, DRE #01847884
Beazer Realty Los Angeles Inc
Source: MetroList Services of CA,MLS#: 225052811Originating MLS: MetroList Services, Inc.
Facts & features
Interior
Bedrooms & bathrooms
- Bedrooms: 4
- Bathrooms: 3
- Full bathrooms: 3
Primary bathroom
- Features: Shower Stall(s), Double Vanity, Soaking Tub, Walk-In Closet(s)
Dining room
- Features: Dining/Family Combo
Kitchen
- Features: Pantry Closet, Quartz Counter, Kitchen Island, Kitchen/Family Combo
Heating
- Central, Solar
Cooling
- Central Air
Appliances
- Included: Dishwasher, Disposal, Microwave, Double Oven, Plumbed For Ice Maker, Free-Standing Electric Range
- Laundry: Upper Level, Inside Room
Features
- Flooring: Carpet, Laminate, Tile
- Has fireplace: No
Interior area
- Total interior livable area: 2,492 sqft
Property
Parking
- Total spaces: 2
- Parking features: Attached, Garage Faces Front
- Attached garage spaces: 2
Features
- Stories: 2
- Fencing: Back Yard
Lot
- Size: 7,544 sqft
- Features: Curb(s)/Gutter(s), Landscape Front
Details
- Parcel number: 06713700810000
- Zoning description: R
- Special conditions: Standard
- Other equipment: Air Purifier
Construction
Type & style
- Home type: SingleFamily
- Architectural style: Arts & Crafts
- Property subtype: Single Family Residence
Materials
- Stucco, Wood
- Foundation: Slab
- Roof: Tile
Condition
- New construction: Yes
Details
- Builder name: Beazer Homes
Utilities & green energy
- Sewer: In & Connected, Public Sewer
- Water: Public
- Utilities for property: Public, Solar
Green energy
- Energy generation: Solar
Community & neighborhood
Location
- Region: Rancho Cordova
Other
Other facts
- Price range: $672.2K - $672.5K
Price history
| Date | Event | Price |
|---|---|---|
| 7/10/2025 | Sold | $672,500-3.4%$270/sqft |
Source: MetroList Services of CA #225052811 Report a problem | ||
| 6/12/2025 | Price change | $695,990+0.4%$279/sqft |
Source: | ||
| 6/12/2025 | Pending sale | $692,990$278/sqft |
Source: MetroList Services of CA #225052811 Report a problem | ||
| 6/4/2025 | Price change | $692,990+2.1%$278/sqft |
Source: | ||
| 5/15/2025 | Price change | $678,990-1.5%$272/sqft |
Source: | ||
Public tax history
| Year | Property taxes | Tax assessment |
|---|---|---|
| 2025 | $7,833 +77.3% | $186,150 +73.1% |
| 2024 | $4,418 +209.4% | $107,567 +2% |
| 2023 | $1,428 | $105,458 |
Find assessor info on the county website
Neighborhood: 95742
Nearby schools
GreatSchools rating
- 8/10Sunrise Elementary SchoolGrades: K-6Distance: 2.5 mi
- 7/10Katherine L. Albiani Middle SchoolGrades: 7-8Distance: 11.3 mi
- 9/10Pleasant Grove High SchoolGrades: 9-12Distance: 11.5 mi
Get a cash offer in 3 minutes
Find out how much your home could sell for in as little as 3 minutes with a no-obligation cash offer.
Estimated market value$663,200
Get a cash offer in 3 minutes
Find out how much your home could sell for in as little as 3 minutes with a no-obligation cash offer.
Estimated market value
$663,200


