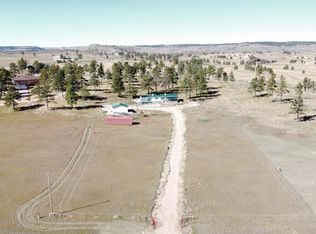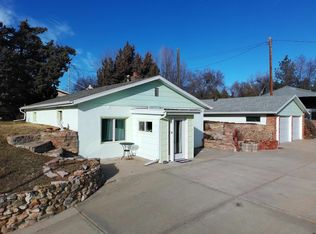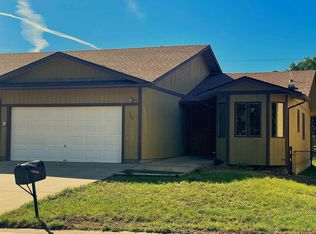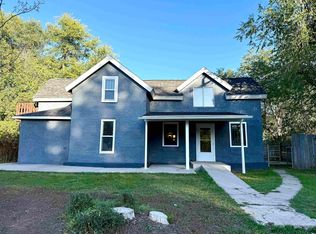Listed by Denise Haden with CENTURY 21 ClearView Realty, (605) 890-0278. Are you looking for a home outside of town with no covenants? This home has the most picturesque views from the windows Inside, you will find yourself in a cozy 3 bedroom, 2 bath home sitting on 2.5 acres. The furnace and the central air are only 3 years old, along with some of the carpets. Please watch the video that is attached to walk through the inside of the home to see how clean and comfy it is. The sky and surrounding mountains make for great views and the most beautiful sunsets. Please call to set up an appointment so you don't miss out on this wonderful home that also has a spacious 2 car garage. (This property will be empty of all items in garage by closing day). Schedule your showing soon!
Under contract
Price cut: $100 (12/29)
$227,900
12783 E Cascade Mountain Rd, Hot Springs, SD 57747
3beds
1,512sqft
Est.:
Manufactured On Land
Built in 1985
2.5 Acres Lot
$-- Zestimate®
$151/sqft
$-- HOA
What's special
Beautiful sunsetsClean and comfy
- 1026 days |
- 361 |
- 14 |
Zillow last checked: 8 hours ago
Listing updated: January 03, 2026 at 12:07pm
Listed by:
Denise Haden,
Century 21 Clearview Realty
Source: Mount Rushmore Area AOR,MLS#: 75536
Facts & features
Interior
Bedrooms & bathrooms
- Bedrooms: 3
- Bathrooms: 2
- Full bathrooms: 2
- Main level bathrooms: 2
- Main level bedrooms: 3
Primary bedroom
- Level: Main
- Area: 165
- Dimensions: 15 x 11
Bedroom 2
- Description: Blue with best views!
- Level: Main
- Area: 143
- Dimensions: 13 x 11
Bedroom 3
- Level: Main
- Area: 150
- Dimensions: 15 x 10
Dining room
- Level: Main
- Area: 240
- Dimensions: 16 x 15
Kitchen
- Level: Main
- Dimensions: 15 x 9
Living room
- Description: Picturesque windows!
- Level: Main
- Area: 210
- Dimensions: 15 x 14
Heating
- Propane, Forced Air
Cooling
- Refrig. C/Air
Appliances
- Included: Refrigerator, Electric Range Oven, Microwave, Washer, Dryer
- Laundry: Main Level
Features
- Ceiling Fan(s)
- Flooring: Carpet, Vinyl
- Windows: Double Pane Windows, Sliders, Vinyl, Single Hung
- Basement: Crawl Space
- Number of fireplaces: 1
- Fireplace features: None
Interior area
- Total structure area: 1,512
- Total interior livable area: 1,512 sqft
Video & virtual tour
Property
Parking
- Total spaces: 3
- Parking features: Three Car, Detached
- Garage spaces: 3
Features
- Patio & porch: Enclosed Porch, Open Deck
- Fencing: Barbed Wire,Partial
Lot
- Size: 2.5 Acres
- Features: Irregular Lot, Horses Allowed
Details
- Additional structures: Outbuilding
- Parcel number: 200000080503203
Construction
Type & style
- Home type: MobileManufactured
- Architectural style: Other
- Property subtype: Manufactured On Land
Materials
- Block
- Foundation: Block
- Roof: Metal
Condition
- Year built: 1985
Community & HOA
Community
- Security: Smoke Detector(s)
HOA
- Amenities included: None
- Services included: Road Maintenance
Location
- Region: Hot Springs
Financial & listing details
- Price per square foot: $151/sqft
- Tax assessed value: $203,310
- Annual tax amount: $2,281
- Date on market: 4/2/2023
- Listing terms: Cash,New Loan
- Road surface type: Unimproved
Estimated market value
Not available
Estimated sales range
Not available
$1,213/mo
Price history
Price history
| Date | Event | Price |
|---|---|---|
| 1/3/2026 | Contingent | $227,900$151/sqft |
Source: | ||
| 12/29/2025 | Price change | $227,9000%$151/sqft |
Source: | ||
| 5/27/2025 | Price change | $228,000-0.4%$151/sqft |
Source: | ||
| 2/10/2025 | Price change | $229,000-3%$151/sqft |
Source: | ||
| 11/19/2024 | Price change | $236,000-0.7%$156/sqft |
Source: | ||
Public tax history
Public tax history
| Year | Property taxes | Tax assessment |
|---|---|---|
| 2025 | $2,281 -11.1% | $203,310 +7.4% |
| 2024 | $2,565 +6.4% | $189,360 -5.3% |
| 2023 | $2,410 +38.3% | $199,910 +14.8% |
Find assessor info on the county website
BuyAbility℠ payment
Est. payment
$1,165/mo
Principal & interest
$884
Property taxes
$201
Home insurance
$80
Climate risks
Neighborhood: 57747
Nearby schools
GreatSchools rating
- 5/10Hot Springs Elementary - 02Grades: PK-5Distance: 3.6 mi
- 6/10Hot Springs Middle School - 06Grades: 6-8Distance: 3.6 mi
- 2/10Hot Springs High School - 01Grades: 9-12Distance: 3.6 mi
Schools provided by the listing agent
- District: Hot Springs
Source: Mount Rushmore Area AOR. This data may not be complete. We recommend contacting the local school district to confirm school assignments for this home.



