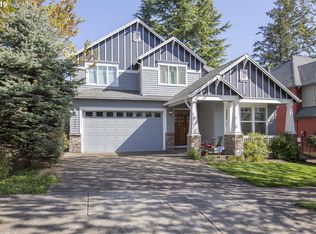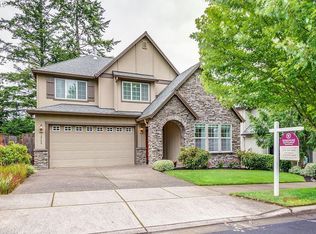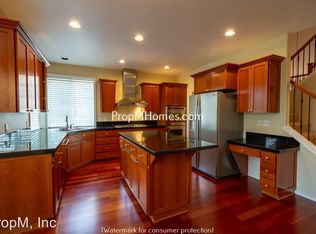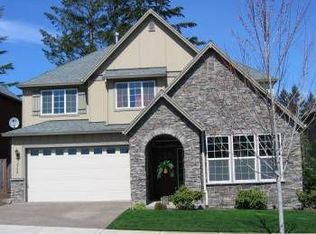Beautiful Arbor (Windsor-E model) house in a convenient location on Bull Mtn. in pristine condition. Large media room upstairs. Over $30K of builder's upgrades (e.g. granite countertops, tile floors). Stone fireplace in living, family room with full bath on main, gourmet kitchen with eating nook; upstairs laundry, master with jetted tub plus shower; patio w/fenced back yard. Move-in ready! Step out front to see Mt. Hood.
This property is off market, which means it's not currently listed for sale or rent on Zillow. This may be different from what's available on other websites or public sources.



