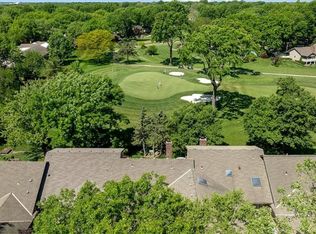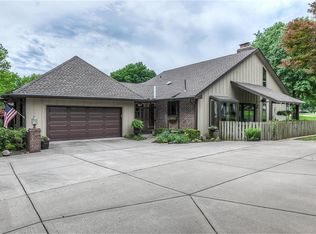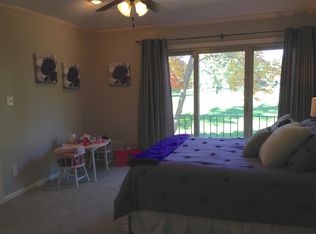Sold
Price Unknown
12780 Overbrook Rd, Leawood, KS 66209
3beds
2,781sqft
Townhouse
Built in 1972
2,048 Square Feet Lot
$439,200 Zestimate®
$--/sqft
$4,057 Estimated rent
Home value
$439,200
$408,000 - $470,000
$4,057/mo
Zestimate® history
Loading...
Owner options
Explore your selling options
What's special
Prime golf course Leawood South Maintenance Provided Townhome. 3 Bedrooms. 2 Full and 2 Half Baths. 2-car garage. Large, main floor living - but wonderful additional space with 2 Bedrooms and full bath up and a finished Family Room down decorated with a Chief Kingdom accent wall, half bath and large unfinished area for storage and workshop. Beautifully maintained. Wall of windows in the Great Room overlooks the golf course. Home is filled with natural light. New Carpet and Manufactured Wood Flooring installed 2 years ago. Baths have all been updated. Complete privacy in the front courtyard. Wide open golf course views from back patio. New Furnace and A/C in 2020. Sold with refrigerator and 2 washers & dryers.
Zillow last checked: 8 hours ago
Listing updated: June 03, 2023 at 10:17am
Listing Provided by:
Julie Cain 913-486-8422,
Compass Realty Group
Bought with:
Julie Cain, SP00225621
Compass Realty Group
Source: Heartland MLS as distributed by MLS GRID,MLS#: 2425670
Facts & features
Interior
Bedrooms & bathrooms
- Bedrooms: 3
- Bathrooms: 4
- Full bathrooms: 2
- 1/2 bathrooms: 2
Primary bedroom
- Level: First
- Area: 288 Square Feet
- Dimensions: 18 x 16
Bedroom 2
- Level: Second
- Area: 210 Square Feet
- Dimensions: 15 x 14
Bedroom 3
- Level: Second
- Area: 210 Square Feet
- Dimensions: 15 x 14
Bathroom 1
- Level: First
Bathroom 2
- Features: Separate Shower And Tub
- Level: Second
Dining room
- Level: First
- Area: 180 Square Feet
- Dimensions: 15 x 12
Family room
- Area: 306 Square Feet
- Dimensions: 18 x 17
Half bath
- Level: Basement
Other
- Level: First
Kitchen
- Level: First
- Area: 234 Square Feet
- Dimensions: 18 x 13
Living room
- Level: First
- Area: 315 Square Feet
- Dimensions: 15 x 21
Recreation room
- Level: Basement
Heating
- Natural Gas
Cooling
- Electric
Appliances
- Included: Dishwasher, Disposal, Exhaust Fan, Humidifier, Microwave, Refrigerator, Built-In Electric Oven
- Laundry: In Basement, Multiple Locations
Features
- Ceiling Fan(s), Vaulted Ceiling(s)
- Flooring: Carpet, Wood
- Doors: Storm Door(s)
- Windows: Window Coverings, Skylight(s), Storm Window(s), Wood Frames
- Basement: Finished,Full,Interior Entry
- Number of fireplaces: 1
- Fireplace features: Gas, Great Room, Masonry, Fireplace Screen
Interior area
- Total structure area: 2,781
- Total interior livable area: 2,781 sqft
- Finished area above ground: 2,481
- Finished area below ground: 300
Property
Parking
- Total spaces: 2
- Parking features: Attached, Garage Door Opener, Garage Faces Front
- Attached garage spaces: 2
Accessibility
- Accessibility features: Accessible Full Bath
Features
- Patio & porch: Deck, Patio
Lot
- Size: 2,048 sqft
- Features: On Golf Course, Adjoin Golf Fairway, Adjoin Golf Green
Details
- Parcel number: Hp725000a30e0p2
- Special conditions: As Is
- Other equipment: Back Flow Device
Construction
Type & style
- Home type: Townhouse
- Architectural style: Traditional
- Property subtype: Townhouse
Materials
- Wood Siding
- Roof: Composition
Condition
- Year built: 1972
Utilities & green energy
- Sewer: Public Sewer
- Water: Public
Community & neighborhood
Security
- Security features: Smoke Detector(s)
Location
- Region: Leawood
- Subdivision: Leawood South
HOA & financial
HOA
- Has HOA: Yes
- HOA fee: $130 monthly
- Services included: Curbside Recycle, Maintenance Grounds, Maintenance Free, Management, Snow Removal, Trash
- Association name: Leawood South
Other
Other facts
- Listing terms: Cash,Conventional,FHA,VA Loan
- Ownership: Private
- Road surface type: Paved
Price history
| Date | Event | Price |
|---|---|---|
| 4/5/2023 | Sold | -- |
Source: | ||
| 3/30/2023 | Pending sale | $379,000$136/sqft |
Source: | ||
| 3/24/2023 | Contingent | $379,000$136/sqft |
Source: | ||
| 3/17/2023 | Listed for sale | $379,000$136/sqft |
Source: | ||
Public tax history
| Year | Property taxes | Tax assessment |
|---|---|---|
| 2024 | $4,653 +8.7% | $42,435 +10.7% |
| 2023 | $4,279 +8.3% | $38,318 +10.6% |
| 2022 | $3,950 | $34,650 +12.7% |
Find assessor info on the county website
Neighborhood: 66209
Nearby schools
GreatSchools rating
- 7/10Leawood Elementary SchoolGrades: K-5Distance: 0.9 mi
- 7/10Leawood Middle SchoolGrades: 6-8Distance: 1 mi
- 9/10Blue Valley North High SchoolGrades: 9-12Distance: 2.8 mi
Schools provided by the listing agent
- Elementary: Mission Trail
- Middle: Leawood Middle
Source: Heartland MLS as distributed by MLS GRID. This data may not be complete. We recommend contacting the local school district to confirm school assignments for this home.
Get a cash offer in 3 minutes
Find out how much your home could sell for in as little as 3 minutes with a no-obligation cash offer.
Estimated market value
$439,200
Get a cash offer in 3 minutes
Find out how much your home could sell for in as little as 3 minutes with a no-obligation cash offer.
Estimated market value
$439,200


