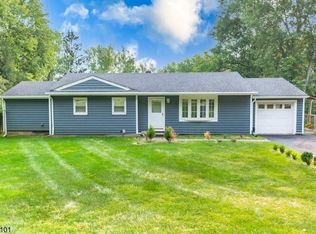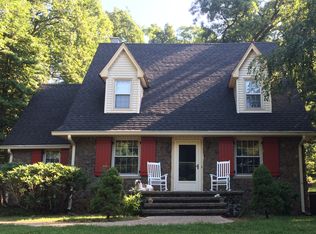Sold for $727,500
$727,500
1278 Washington Valley Rd, Bridgewater, NJ 08807
4beds
1,822sqft
Single Family Residence
Built in 1962
0.88 Acres Lot
$744,500 Zestimate®
$399/sqft
$4,009 Estimated rent
Home value
$744,500
$685,000 - $812,000
$4,009/mo
Zestimate® history
Loading...
Owner options
Explore your selling options
What's special
Welcome to this Beautifully Updated and Move-In Ready 4 Bedroom, 1.5 Bath Home Situated on a Park Like .88 Acre Lot in Desirable Martinsville. Featuring a Bright Living Room, Dining Room w/ Sliders tot he Deck, Updated Kitchen ('12) with Brand New Appliances ('24), Cozy Family Room, Dedicated Laundry Room and a 1 Car Garage, This Home Offers Both Functionality and Charm. Enjoy Outdoor Living on the Deck w/ Gas Line for the Grill ('12) that Overlooks the Expansive Backyard, complete with a storage shed and Garden Area. Recent 2024 Updates Include New Vinyl Siding, Thermal Paned Windows, Front Door and Gutters and Downspouts. Additional Improvements Made by the Current Owner Include a New Roof and HVAC System ('13), 200 Amp Electric Service & Panel ('12), Hot Water Heater ('18) and Washer & Dryer ('20). Conveniently Located Close to Shopping, Schools, Houses of Worship and Major Commuting Routes, This Well Maintained Home Offers the Perfect Blend of Comfort, Style and Convenience! An Opportunity Not to be Missed! All Appliances and One Year AHS Home Warranty Included! Showings Commence 4/12/25.
Zillow last checked: 8 hours ago
Listing updated: June 28, 2025 at 12:06pm
Listed by:
MATTHEW ZAVATSKY,
KELLER WILLIAMS TOWNE SQUARE 908-766-0085
Source: All Jersey MLS,MLS#: 2511678R
Facts & features
Interior
Bedrooms & bathrooms
- Bedrooms: 4
- Bathrooms: 2
- Full bathrooms: 1
- 1/2 bathrooms: 1
Primary bedroom
- Area: 168
- Dimensions: 14 x 12
Bedroom 2
- Area: 180
- Dimensions: 15 x 12
Bedroom 3
- Area: 140
- Dimensions: 14 x 10
Bedroom 4
- Area: 110
- Dimensions: 11 x 10
Dining room
- Features: Dining L
- Area: 132
- Dimensions: 12 x 11
Family room
- Area: 252
- Length: 21
Kitchen
- Features: Granite/Corian Countertops, Breakfast Bar
- Area: 132
- Dimensions: 12 x 11
Living room
- Area: 216
- Dimensions: 18 x 12
Basement
- Area: 0
Heating
- Forced Air
Cooling
- Central Air, Ceiling Fan(s)
Appliances
- Included: Dishwasher, Dryer, Gas Range/Oven, Microwave, Refrigerator, Washer, Gas Water Heater
Features
- 1 Bedroom, Laundry Room, Bath Half, Storage, Family Room, Utility Room, 3 Bedrooms, Kitchen, Living Room, Bath Main, Dining Room, Attic
- Flooring: Laminate, Vinyl-Linoleum, Wood
- Windows: Insulated Windows
- Basement: Slab
- Has fireplace: Yes
- Fireplace features: Decorative
Interior area
- Total structure area: 1,822
- Total interior livable area: 1,822 sqft
Property
Parking
- Total spaces: 1
- Parking features: 1 Car Width, Additional Parking, Asphalt, Garage, Built-In Garage, Oversized, Garage Door Opener
- Attached garage spaces: 1
- Has uncovered spaces: Yes
Features
- Levels: Two, At Grade, Bi-Level
- Stories: 2
- Patio & porch: Deck, Patio
- Exterior features: Curbs, Deck, Patio, Sidewalk, Storage Shed, Yard, Insulated Pane Windows
- Pool features: None
Lot
- Size: 0.88 Acres
- Dimensions: 363.00 x 105.00
Details
- Additional structures: Shed(s)
- Parcel number: 0600648000000004
- Zoning: R50
Construction
Type & style
- Home type: SingleFamily
- Architectural style: Bi-Level
- Property subtype: Single Family Residence
Materials
- Roof: Asphalt
Condition
- Year built: 1962
Utilities & green energy
- Electric: 200 Amp(s)
- Gas: Natural Gas
- Sewer: Sewer Charge, Public Sewer
- Water: Public
- Utilities for property: Electricity Connected, Natural Gas Connected
Community & neighborhood
Community
- Community features: Curbs, Sidewalks
Location
- Region: Bridgewater
Other
Other facts
- Ownership: Fee Simple
Price history
| Date | Event | Price |
|---|---|---|
| 6/27/2025 | Sold | $727,500+11.9%$399/sqft |
Source: | ||
| 4/20/2025 | Pending sale | $649,900$357/sqft |
Source: | ||
| 4/20/2025 | Contingent | $649,900$357/sqft |
Source: | ||
| 4/12/2025 | Listed for sale | $649,900+103.1%$357/sqft |
Source: | ||
| 11/18/2011 | Sold | $320,000-7.5%$176/sqft |
Source: | ||
Public tax history
| Year | Property taxes | Tax assessment |
|---|---|---|
| 2025 | $8,760 +4.4% | $455,300 +4.4% |
| 2024 | $8,389 +2.6% | $436,000 +5.7% |
| 2023 | $8,180 +1% | $412,300 +5.2% |
Find assessor info on the county website
Neighborhood: Martinsville
Nearby schools
GreatSchools rating
- 9/10Hamilton SchoolGrades: K-4Distance: 0.5 mi
- 7/10Bridgewater-Raritan Middle SchoolGrades: 7-8Distance: 3.6 mi
- 7/10Bridgewater Raritan High SchoolGrades: 9-12Distance: 3.1 mi
Get a cash offer in 3 minutes
Find out how much your home could sell for in as little as 3 minutes with a no-obligation cash offer.
Estimated market value
$744,500

