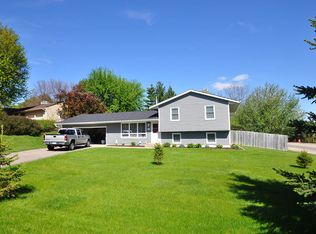Closed
$370,000
1278 Valleyview Rd N, Chaska, MN 55318
2beds
2,860sqft
Single Family Residence
Built in 2006
0.3 Acres Lot
$377,300 Zestimate®
$129/sqft
$2,149 Estimated rent
Home value
$377,300
$358,000 - $396,000
$2,149/mo
Zestimate® history
Loading...
Owner options
Explore your selling options
What's special
Bright, open and airy one level living in desirable Chaska location! Remodeled throughout main floor. Unfinished basement with SO MUCH potential. Main floor has two large bedrooms with 36 inch door openings/doors. Both main floor baths are remodeled/updated. The Owner Bath has a walk-in or roll-in shower. The owner suite also has a walk in closet. The main floor hallway bath also houses the laundry closet with full sized machines. Kitchen boasts all new Stainless appliances, vaults, windows surround with window coverings. Back porch is screened and walks out to new cedar colored treated deck. Yard is fenced and offers privacy and natural views. Home overlooks the river valley with amazing sunrises and sunsets. Living Room is open with vaults, ceiling fan and recessed lights. Wall fireplace with shiplap design. Basement has so much potential with rough in for future bathroom. Egress windows offer flexible options for finishing. Basement has interior drain tile system and radon mitigation system. Water softener present, but not plugged in or operating. Garage is fully insulated and heated. Driveway is concrete. This home is ready to be moved in and enjoyed immediately! Walking distance to Lion's Park, Fireman's Park, trails, rivers, downtown amenities, shopping, restaurants, conveniences and more!
Zillow last checked: 8 hours ago
Listing updated: November 27, 2025 at 11:15pm
Listed by:
Alexis N. Biondich 612-501-5701,
Keller Williams Select Realty
Bought with:
Mark D. Reiland
RE/MAX Advantage Plus
Source: NorthstarMLS as distributed by MLS GRID,MLS#: 6606217
Facts & features
Interior
Bedrooms & bathrooms
- Bedrooms: 2
- Bathrooms: 2
- Full bathrooms: 1
- 3/4 bathrooms: 1
Bedroom 1
- Level: Main
- Area: 204 Square Feet
- Dimensions: 17 x 12
Bedroom 2
- Level: Main
- Area: 168 Square Feet
- Dimensions: 14 x 12
Dining room
- Level: Main
- Area: 104 Square Feet
- Dimensions: 13 x 8
Kitchen
- Level: Main
- Area: 156 Square Feet
- Dimensions: 13 x 12
Living room
- Level: Main
- Area: 255 Square Feet
- Dimensions: 17 x 15
Porch
- Level: Main
- Area: 108 Square Feet
- Dimensions: 12 x 9
Heating
- Forced Air
Cooling
- Central Air
Appliances
- Included: Dishwasher, Disposal, Dryer, ENERGY STAR Qualified Appliances, Gas Water Heater, Microwave, Range, Refrigerator, Stainless Steel Appliance(s), Washer
Features
- Basement: Block,Drain Tiled,Drainage System,Egress Window(s),Full,Sump Pump,Unfinished
- Number of fireplaces: 1
- Fireplace features: Gas, Living Room
Interior area
- Total structure area: 2,860
- Total interior livable area: 2,860 sqft
- Finished area above ground: 1,426
- Finished area below ground: 0
Property
Parking
- Total spaces: 2
- Parking features: Attached, Concrete, Garage Door Opener, Heated Garage, Insulated Garage
- Attached garage spaces: 2
- Has uncovered spaces: Yes
- Details: Garage Dimensions (23 x 23), Garage Door Height (7)
Accessibility
- Accessibility features: Doors 36"+, Hallways 42"+, Raised Outlets, Partially Wheelchair, Roll-In Shower
Features
- Levels: One
- Stories: 1
- Patio & porch: Deck, Enclosed, Porch, Rear Porch, Screened
- Fencing: Chain Link,Full,Privacy,Wood
Lot
- Size: 0.30 Acres
- Dimensions: 112 x 125
- Features: Near Public Transit, Corner Lot, Many Trees
Details
- Foundation area: 1430
- Parcel number: 306750080
- Zoning description: Residential-Single Family
Construction
Type & style
- Home type: SingleFamily
- Property subtype: Single Family Residence
Materials
- Brick/Stone, Vinyl Siding, Block, Frame
- Roof: Age Over 8 Years,Asphalt,Pitched
Condition
- Age of Property: 19
- New construction: No
- Year built: 2006
Utilities & green energy
- Electric: Circuit Breakers, 200+ Amp Service
- Gas: Natural Gas
- Sewer: City Sewer/Connected
- Water: City Water/Connected
- Utilities for property: Underground Utilities
Community & neighborhood
Location
- Region: Chaska
- Subdivision: Valleyview Heights
HOA & financial
HOA
- Has HOA: No
Price history
| Date | Event | Price |
|---|---|---|
| 11/26/2024 | Sold | $370,000-1.3%$129/sqft |
Source: | ||
| 11/14/2024 | Pending sale | $374,900$131/sqft |
Source: | ||
| 11/5/2024 | Listed for sale | $374,900+1.4%$131/sqft |
Source: | ||
| 10/25/2024 | Listing removed | $369,900$129/sqft |
Source: | ||
| 10/23/2024 | Price change | $369,900-2.6%$129/sqft |
Source: | ||
Public tax history
Tax history is unavailable.
Neighborhood: 55318
Nearby schools
GreatSchools rating
- 7/10Carver Elementary SchoolGrades: K-5Distance: 3 mi
- 9/10Chaska High SchoolGrades: 8-12Distance: 1.8 mi
- 8/10Pioneer Ridge Middle SchoolGrades: 6-8Distance: 2 mi
Get a cash offer in 3 minutes
Find out how much your home could sell for in as little as 3 minutes with a no-obligation cash offer.
Estimated market value$377,300
Get a cash offer in 3 minutes
Find out how much your home could sell for in as little as 3 minutes with a no-obligation cash offer.
Estimated market value
$377,300
