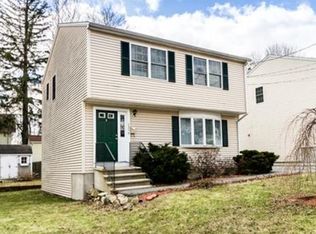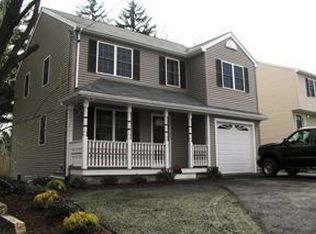Sold for $720,000
$720,000
1278 Trapelo Rd, Waltham, MA 02451
3beds
1,742sqft
Single Family Residence
Built in 2001
4,583 Square Feet Lot
$807,900 Zestimate®
$413/sqft
$3,566 Estimated rent
Home value
$807,900
$768,000 - $848,000
$3,566/mo
Zestimate® history
Loading...
Owner options
Explore your selling options
What's special
LIVE. WORK. PLAY. This amazing location is steps away from Graverson Park & Playground, Easy Access to Rt 95, Close to Area Amenities & Restaurants. This North Facing 3 Bed, 2.5 Bath Colonial built in 2001 features a Kitchen w/Solid Wood Cabinetry, Plenty of Counter Space, In Sink Disposal, Recessed Lighting, Black Appliances w/ Gas Cooking Range, Open to Spacious Dining w/ Sliding Glass Door to back deck for relaxing and BBQ grilling, Hardwood Floors & ½ Bath, Lovely Light Filled Front Entry Livingroom w/ Gas Fireplace & Custom Wood Mantel, recessed lighting & Bay Window. Lower Level offers a Family Room, Laundry, & Storage Area. Upstairs has 3 good size Beds ALL W/ BRAND NEW CARPET, Bath has Vaulted Ceilings w/ Skylight, Main Bedroom has Cathedral Ceilings w/ Recessed Lighting & a Full Bath w/Tub Shower Combo. Gas Forced Hot Air Furnace replaced in 2017, Central Air Conditioning & Central Vacuum, Portable 4750 Watt Generator, Private Backyard w/ Storage Shed
Zillow last checked: 8 hours ago
Listing updated: January 02, 2024 at 08:35am
Listed by:
Joseph Ready 978-884-6972,
Century 21 Your Way 978-710-7490
Bought with:
Alysandra Nemeth
Redfin Corp.
Source: MLS PIN,MLS#: 73170977
Facts & features
Interior
Bedrooms & bathrooms
- Bedrooms: 3
- Bathrooms: 3
- Full bathrooms: 2
- 1/2 bathrooms: 1
Primary bedroom
- Features: Bathroom - Full, Cathedral Ceiling(s), Closet, Flooring - Wall to Wall Carpet
- Level: Second
- Area: 165
- Dimensions: 15 x 11
Bedroom 2
- Features: Closet, Flooring - Wall to Wall Carpet
- Level: Second
- Area: 84
- Dimensions: 12 x 7
Bedroom 3
- Features: Closet, Flooring - Wall to Wall Carpet
- Level: Second
- Area: 143
- Dimensions: 13 x 11
Primary bathroom
- Features: Yes
Bathroom 1
- Features: Bathroom - Full, Flooring - Stone/Ceramic Tile
- Level: Second
Bathroom 2
- Features: Bathroom - Full, Flooring - Stone/Ceramic Tile
- Level: Second
Bathroom 3
- Features: Bathroom - Half, Flooring - Stone/Ceramic Tile
- Level: First
Dining room
- Features: Flooring - Hardwood
- Level: First
- Area: 110
- Dimensions: 11 x 10
Family room
- Features: Flooring - Wall to Wall Carpet
- Level: Basement
- Area: 204
- Dimensions: 17 x 12
Kitchen
- Features: Flooring - Hardwood
- Level: First
- Area: 110
- Dimensions: 11 x 10
Living room
- Features: Flooring - Hardwood, Window(s) - Bay/Bow/Box
- Level: First
- Area: 169
- Dimensions: 13 x 13
Heating
- Forced Air, Natural Gas
Cooling
- Central Air
Appliances
- Included: Gas Water Heater, Range, Dishwasher, Microwave, Refrigerator, Washer, Dryer, Vacuum System
- Laundry: In Basement
Features
- Central Vacuum
- Flooring: Wood, Carpet
- Windows: Insulated Windows
- Basement: Full,Finished,Partially Finished,Bulkhead,Sump Pump
- Number of fireplaces: 1
- Fireplace features: Living Room
Interior area
- Total structure area: 1,742
- Total interior livable area: 1,742 sqft
Property
Parking
- Total spaces: 3
- Parking features: Paved Drive, Off Street
- Uncovered spaces: 3
Features
- Patio & porch: Deck - Wood
- Exterior features: Deck - Wood
Lot
- Size: 4,583 sqft
- Features: Level
Details
- Parcel number: M:013 B:003 L:0009,827577
- Zoning: 1
Construction
Type & style
- Home type: SingleFamily
- Architectural style: Colonial
- Property subtype: Single Family Residence
Materials
- Frame
- Foundation: Concrete Perimeter
- Roof: Shingle
Condition
- Year built: 2001
Utilities & green energy
- Electric: Circuit Breakers, 100 Amp Service
- Sewer: Public Sewer
- Water: Public
- Utilities for property: for Gas Range
Community & neighborhood
Community
- Community features: Public Transportation, Park, Walk/Jog Trails, Highway Access
Location
- Region: Waltham
Price history
| Date | Event | Price |
|---|---|---|
| 12/22/2023 | Sold | $720,000+0%$413/sqft |
Source: MLS PIN #73170977 Report a problem | ||
| 11/21/2023 | Contingent | $719,900$413/sqft |
Source: MLS PIN #73170977 Report a problem | ||
| 11/16/2023 | Price change | $719,900-4%$413/sqft |
Source: MLS PIN #73170977 Report a problem | ||
| 10/26/2023 | Price change | $749,900-3.8%$430/sqft |
Source: MLS PIN #73170977 Report a problem | ||
| 10/17/2023 | Listed for sale | $779,900+89.1%$448/sqft |
Source: MLS PIN #73170977 Report a problem | ||
Public tax history
| Year | Property taxes | Tax assessment |
|---|---|---|
| 2025 | $6,745 +5% | $686,900 +3% |
| 2024 | $6,426 +1% | $666,600 +8.1% |
| 2023 | $6,365 -0.6% | $616,800 +7.3% |
Find assessor info on the county website
Neighborhood: 02451
Nearby schools
GreatSchools rating
- 8/10Douglas Macarthur Elementary SchoolGrades: K-5Distance: 0.7 mi
- 7/10John F Kennedy Middle SchoolGrades: 6-8Distance: 1.3 mi
- 3/10Waltham Sr High SchoolGrades: 9-12Distance: 1.5 mi
Schools provided by the listing agent
- Elementary: Macarthur
- Middle: Kennedy
- High: Waltham High
Source: MLS PIN. This data may not be complete. We recommend contacting the local school district to confirm school assignments for this home.
Get a cash offer in 3 minutes
Find out how much your home could sell for in as little as 3 minutes with a no-obligation cash offer.
Estimated market value$807,900
Get a cash offer in 3 minutes
Find out how much your home could sell for in as little as 3 minutes with a no-obligation cash offer.
Estimated market value
$807,900

