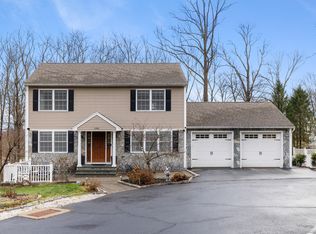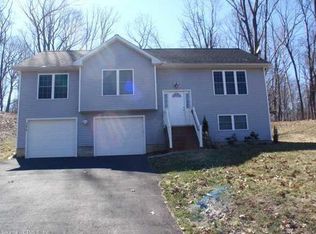Stunning! Just like new! Modern, spacious, updated 3-bed 3-bath built in 2010. Private 3-house cul-de-sac off I-84. Airy open floor plan with high vaulted ceilings. Gleaming dark hardwood flooring throughout the main level. Gorgeous dark-wood cabinet kitchen with black granite counters and island. Cozy Osburn Soho wood stove in great room. Slider to stained pressure-treated wooden deck (with top-of-the-line remote-controlled retractible SunSetter awning with wind sensor) backing into a wooded peaceful hill on almost a whole acre lot. Complete privacy. Spacious master bedroom with a full bathroom. Nicely finished lower level family room with laundry room and full bathroom. Slider to a red-tile paved patio. Whole-house no-maintenance Whirlpool water filtration and softening system, tankless on-demand Navien water heater, ultra-quiet automatic Delta shower fans with humidity sensors, cell phone-controlled smart NEST thermostat, LED lights throughout, propane heat, central air, lifetime warranty gutter guards, no-maintenance vinyl siding. Oversized 2-car garage. City water and sewer. Award winning Cheshire School District. Minutes to gorgeous Mixville Park, Costco and famous Blackie's Restaurant. 10 min. to Brass Mill Center mall, 20 min. to West Farms mall or West Hartford restaurants, half hour to New Haven or Hartford. Impeccably maintained and professionally cleaned weekly - move in ready.
This property is off market, which means it's not currently listed for sale or rent on Zillow. This may be different from what's available on other websites or public sources.

