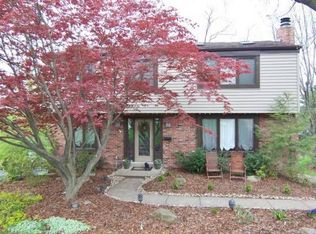Looking for a four bedroom home in Upper St Clair? Look no further than 1278 Star Ridge Drive! Before you even get to the house, you're going to fall in love with the wonderful neighborhood. Then the curb appeal with the hedge-line yard, cool blue tile front stoop and the NEW METAL ROOF, draws you in! Once inside, you'll love the bright family room with log fireplace & beautiful HW floors! Head into your kitchen featuring tons of maple cabinets, SS appls, and easy access to your deck for in/out entertaining! Host the next dinner party in your spacious dining room! A half bathroom completes your main floor. Upstairs, you will find four fantastic bedrooms & a nice full bath. Don't need four bedrooms? Turn the spare bedrooms into home offices or a play room for the kids. The finished walkout LL has room for storage & a great laundry space. Outside you have tons of parking & room for playing basketball. EZ access to Rt 19, I-79, USC Rec Center, and everything the South Hills has to offer!
This property is off market, which means it's not currently listed for sale or rent on Zillow. This may be different from what's available on other websites or public sources.
