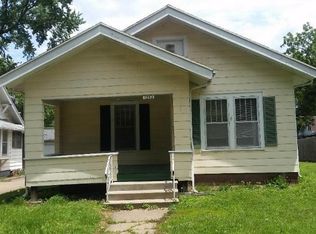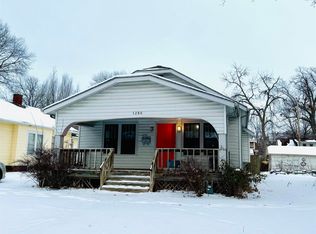Sold on 11/03/23
Price Unknown
1278 SW Wayne Ave, Topeka, KS 66604
3beds
1,667sqft
Single Family Residence, Residential
Built in 1920
6,350 Acres Lot
$188,600 Zestimate®
$--/sqft
$1,283 Estimated rent
Home value
$188,600
$175,000 - $204,000
$1,283/mo
Zestimate® history
Loading...
Owner options
Explore your selling options
What's special
You will love this centrally located vintage airplane bungalow home where historic charm, meets renovated spaces with those important updates everyone wants. Start your journey into this wonderful home on the huge covered front porch; add rockers or porch swings and you can enjoy the mornings with a cup of coffee! Once inside you will find a spacious layout with a huge living room and dining room combo area featuring the original wood trim and hardwood floors along with a fantastic window seat area to enjoy a book! The main floor features updated full bathroom, an updated kitchen with all appliances staying, granite counters that walks out to the sunporch. Such a wonderful area to have your plant collection or as a drop zone from the driveway! The home also features 2 bdrms on the main floor with access to the master suite on 2nd floor from one of the bdrms. Renovated 2020 new sewer line, new HVAC system,new carpet, newer roof, and a full master suite on the upstairs level. The Master Suite area features a glassed in sun porch area with original hardwood floors that flows into the master bedroom, featuring a walk-in closet and a full bathroom! The basement is an added bonus that you can use for laundry, storage or finish it out for more space! As if all that isn't enough you will love seeing the 3 Car Garage that is 34 X 22 concrete floor/full electric..the possibilities are endless! Selling AS-IS ask your agent for previous inspection reports/updates & under cty value!
Zillow last checked: 8 hours ago
Listing updated: November 03, 2023 at 09:36am
Listed by:
Kelley Hughes 913-982-6415,
Better Homes and Gardens Real
Bought with:
Jenny Briggs, 00246924
Berkshire Hathaway First
Source: Sunflower AOR,MLS#: 231183
Facts & features
Interior
Bedrooms & bathrooms
- Bedrooms: 3
- Bathrooms: 2
- Full bathrooms: 2
Primary bedroom
- Level: Main
- Area: 121.83
- Dimensions: 9.3x13.1
Bedroom 2
- Level: Main
- Area: 104.5
- Dimensions: 9.5x11
Bedroom 3
- Level: Upper
- Area: 161.7
- Dimensions: 11x14.7
Bedroom 4
- Level: Upper
- Dimensions: Part of Master 11.6x11.2
Dining room
- Level: Main
- Dimensions: In Living Room
Kitchen
- Level: Main
- Area: 127.6
- Dimensions: 11x11.6
Laundry
- Level: Basement
- Dimensions: Area of Basement
Living room
- Level: Main
- Area: 345.8
- Dimensions: 13x26.6
Heating
- Natural Gas
Cooling
- Central Air
Appliances
- Included: Electric Range, Dishwasher, Refrigerator, Disposal
- Laundry: In Basement
Features
- Sheetrock
- Flooring: Hardwood, Vinyl, Ceramic Tile, Laminate, Carpet
- Doors: Storm Door(s)
- Basement: Concrete,Full,Partially Finished,Daylight
- Has fireplace: No
Interior area
- Total structure area: 1,667
- Total interior livable area: 1,667 sqft
- Finished area above ground: 1,667
- Finished area below ground: 0
Property
Parking
- Parking features: Detached, Auto Garage Opener(s), Garage Door Opener
Features
- Patio & porch: Glassed Porch, Covered
- Fencing: Partial
Lot
- Size: 6,350 Acres
- Dimensions: 50 x 127
- Features: Sidewalk
Details
- Parcel number: R44946
- Special conditions: Standard,Arm's Length
Construction
Type & style
- Home type: SingleFamily
- Architectural style: Bungalow
- Property subtype: Single Family Residence, Residential
Materials
- Vinyl Siding, Plaster
- Roof: Composition
Condition
- Year built: 1920
Utilities & green energy
- Water: Public
Community & neighborhood
Location
- Region: Topeka
- Subdivision: Millers College
Price history
| Date | Event | Price |
|---|---|---|
| 11/3/2023 | Sold | -- |
Source: | ||
| 10/4/2023 | Pending sale | $162,500$97/sqft |
Source: | ||
| 10/2/2023 | Price change | $162,500-4.1%$97/sqft |
Source: | ||
| 9/28/2023 | Listed for sale | $169,500+26%$102/sqft |
Source: | ||
| 2/1/2021 | Sold | -- |
Source: Agent Provided | ||
Public tax history
| Year | Property taxes | Tax assessment |
|---|---|---|
| 2025 | -- | $19,568 +3% |
| 2024 | $2,657 -10.9% | $18,998 -7.7% |
| 2023 | $2,983 +11.5% | $20,578 +15% |
Find assessor info on the county website
Neighborhood: Randolph
Nearby schools
GreatSchools rating
- 4/10Randolph Elementary SchoolGrades: PK-5Distance: 0.2 mi
- 4/10Robinson Middle SchoolGrades: 6-8Distance: 0.8 mi
- 5/10Topeka High SchoolGrades: 9-12Distance: 1.2 mi
Schools provided by the listing agent
- Elementary: Randolph Elementary School/USD 501
- Middle: Robinson Middle School/USD 501
- High: Topeka High School/USD 501
Source: Sunflower AOR. This data may not be complete. We recommend contacting the local school district to confirm school assignments for this home.

