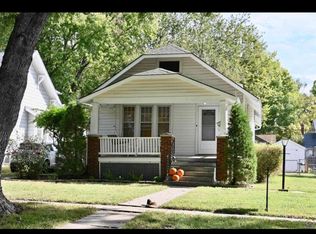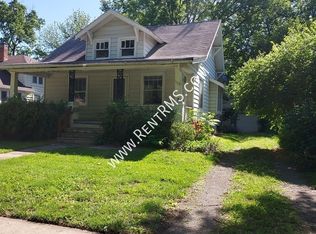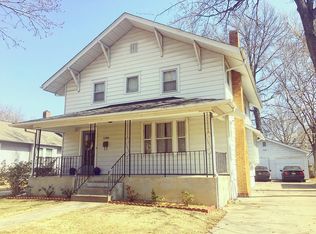Sold on 05/08/25
Price Unknown
1278 SW High Ave, Topeka, KS 66604
3beds
1,848sqft
Single Family Residence, Residential
Built in 1930
6,534 Square Feet Lot
$175,900 Zestimate®
$--/sqft
$1,326 Estimated rent
Home value
$175,900
$151,000 - $206,000
$1,326/mo
Zestimate® history
Loading...
Owner options
Explore your selling options
What's special
**Charming Vintage Home with Modern Updates & Inviting Outdoor Spaces** Step into the warmth and character of this charming older home, where original hardwood floors, timeless details, and thoughtful updates create the perfect blend of classic and contemporary. Nestled in a desirable location close to shopping, dining, and other amenities, this home offers both comfort and convenience. The welcoming covered front porch, complete with a cozy swing, sets the tone for relaxed outdoor living. Multiple outdoor entertaining spaces provide the ideal setting for gatherings, whether you're sipping coffee in the morning or enjoying an evening with friends. Inside, the primary bedroom features a delightful multi-use nook—perfect for a reading retreat, home gym, or extra storage. The main level also boasts an office space off the kitchen, ideal for working from home or creative projects. Upstairs, you’ll find two additional spacious bedrooms, offering plenty of room for family, guests, or hobbies. A fully remodeled bathroom adds a touch of modern luxury, while the semi-finished basement, with durable solid surface flooring, provides extra space for a playroom, workout area, or additional storage. With its blend of historic charm, functional spaces, and an unbeatable location near numerous amenities, this home is truly a gem. Don’t miss the opportunity to make it yours!
Zillow last checked: 8 hours ago
Listing updated: May 16, 2025 at 11:38am
Listed by:
Cole Boling 785-230-5513,
KW One Legacy Partners, LLC
Bought with:
Chris Glenn, SP00244483
Coldwell Banker American Home
Source: Sunflower AOR,MLS#: 238624
Facts & features
Interior
Bedrooms & bathrooms
- Bedrooms: 3
- Bathrooms: 1
- Full bathrooms: 1
Primary bedroom
- Level: Main
- Dimensions: 11 x 13' with Priv. Nook
Bedroom 2
- Level: Upper
- Area: 117
- Dimensions: 9x13
Bedroom 3
- Level: Upper
- Area: 99
- Dimensions: 11x9
Bedroom 4
- Level: Main
- Dimensions: Nook off Prim. 10 x 9
Dining room
- Level: Main
- Area: 169
- Dimensions: 13x13
Family room
- Level: Basement
- Dimensions: 23x19 irrg
Kitchen
- Level: Main
- Area: 90
- Dimensions: 10x9
Laundry
- Level: Main
- Dimensions: Hallway main level
Living room
- Level: Main
- Area: 325
- Dimensions: 13x25
Heating
- Natural Gas
Cooling
- Central Air
Appliances
- Included: Electric Range, Microwave, Refrigerator
- Laundry: Main Level
Features
- Flooring: Hardwood, Carpet
- Basement: Stone/Rock,Partially Finished
- Number of fireplaces: 1
- Fireplace features: One
Interior area
- Total structure area: 1,848
- Total interior livable area: 1,848 sqft
- Finished area above ground: 1,448
- Finished area below ground: 400
Property
Parking
- Total spaces: 1
- Parking features: Detached
- Garage spaces: 1
Features
- Patio & porch: Patio, Deck, Covered
- Fencing: Partial,Privacy
Lot
- Size: 6,534 sqft
- Dimensions: 50 x 127
- Features: Sidewalk
Details
- Parcel number: R44971
- Special conditions: Standard,Arm's Length
Construction
Type & style
- Home type: SingleFamily
- Architectural style: Bungalow
- Property subtype: Single Family Residence, Residential
Materials
- Frame, Vinyl Siding
- Roof: Composition
Condition
- Year built: 1930
Utilities & green energy
- Water: Public
Community & neighborhood
Location
- Region: Topeka
- Subdivision: Millers College
Price history
| Date | Event | Price |
|---|---|---|
| 5/8/2025 | Sold | -- |
Source: | ||
| 4/2/2025 | Pending sale | $169,900$92/sqft |
Source: | ||
| 4/1/2025 | Listed for sale | $169,900$92/sqft |
Source: | ||
Public tax history
| Year | Property taxes | Tax assessment |
|---|---|---|
| 2025 | -- | $16,007 +3% |
| 2024 | $2,142 +3.1% | $15,541 +7% |
| 2023 | $2,077 +11.6% | $14,524 +15% |
Find assessor info on the county website
Neighborhood: Randolph
Nearby schools
GreatSchools rating
- 4/10Randolph Elementary SchoolGrades: PK-5Distance: 0.2 mi
- 4/10Robinson Middle SchoolGrades: 6-8Distance: 0.8 mi
- 5/10Topeka High SchoolGrades: 9-12Distance: 1.3 mi
Schools provided by the listing agent
- Elementary: Randolph Elementary School/USD 501
- Middle: Robinson Middle School/USD 501
- High: Topeka High School/USD 501
Source: Sunflower AOR. This data may not be complete. We recommend contacting the local school district to confirm school assignments for this home.


