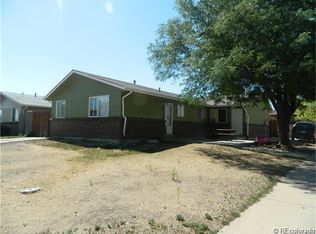Don't miss this beautifully remodeled 4 bedroom bi-level in Aurora. Curb appeal and mature trees, landscaped. So much character in this charming home. Extensive hardwood floors throughout, new kitchen cabinets that are ceiling height with plenty of cabinet storage even under both sides of the island, finger print resistant steel matching appliances, island with extra eating space, inset lighting, 42 inch skylights, Jacuzzi tub, fantastic covered deck over looking landscaped backyard, fenced in, perfect for entertaining friends and family.This home also has a built in humidifier. 2 1/2 car garage, over sized, work bench. This home has so much to offer, it won't last long. Book your showing today! Prefer post occupancy till end of June.
This property is off market, which means it's not currently listed for sale or rent on Zillow. This may be different from what's available on other websites or public sources.
