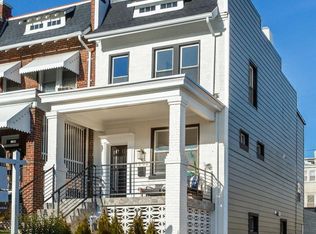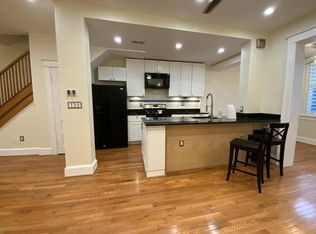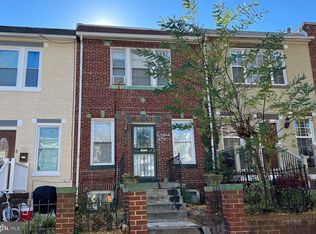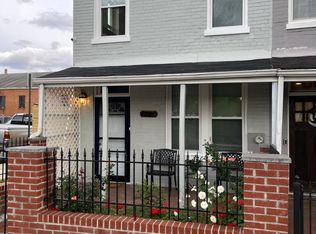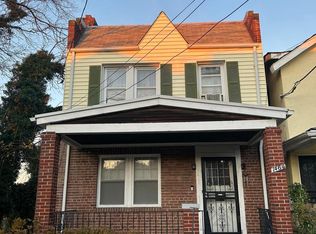Buyer could not perform - BACK ON MARKET! Still a deal - This spacious Trinidad row home is priced to motivate and ready for a buyer with a vision to upgrade this ready-to-renovate gem into a diamond. Three levels of living space provide opportunities for an open layout, huge bedrooms, and a separate basement unit. The massive main level provides ample space for living, lounging and entertaining. The lower level with separate entry provides additional living space and potential for a separate unit. The upper level provides a massive owners suite and two additional bedrooms to combine into larger resting quarters or leave separate to make space for a home office. Alley-accessible parking for one car. Front yard offers space for growing greenery. Potential after renovation value of $700k+ OR possible monthly rental income over $3,500/mo. Run the numbers and let's make a deal - sellers are motivated but the numbers need to work. Make this Trinidad treasure yours today!
Pending
$449,000
1278 Oates St NE, Washington, DC 20002
3beds
1,604sqft
Est.:
Townhouse
Built in 1925
1,298 Square Feet Lot
$448,400 Zestimate®
$280/sqft
$-- HOA
What's special
Two additional bedrooms
- 22 days |
- 230 |
- 11 |
Zillow last checked: 9 hours ago
Listing updated: November 28, 2025 at 11:36am
Listed by:
Jessamyn Spain 703-577-8369,
RE/MAX Distinctive Real Estate, Inc.
Source: Bright MLS,MLS#: DCDC2232422
Facts & features
Interior
Bedrooms & bathrooms
- Bedrooms: 3
- Bathrooms: 2
- Full bathrooms: 1
- 1/2 bathrooms: 1
Basement
- Area: 647
Heating
- Hot Water, Natural Gas
Cooling
- Ceiling Fan(s), Window Unit(s), Electric
Appliances
- Included: Dishwasher, Disposal, Dryer, Oven/Range - Gas, Range Hood, Refrigerator, Stainless Steel Appliance(s), Washer, Gas Water Heater
- Laundry: In Basement, Dryer In Unit, Washer In Unit
Features
- Bathroom - Walk-In Shower, Cedar Closet(s), Ceiling Fan(s), Family Room Off Kitchen, Upgraded Countertops
- Flooring: Hardwood, Laminate, Tile/Brick, Wood
- Doors: Storm Door(s)
- Basement: Other
- Has fireplace: No
Interior area
- Total structure area: 1,941
- Total interior livable area: 1,604 sqft
- Finished area above ground: 1,294
- Finished area below ground: 310
Property
Parking
- Parking features: Driveway, On Street
- Has uncovered spaces: Yes
Accessibility
- Accessibility features: None
Features
- Levels: Three
- Stories: 3
- Patio & porch: Patio, Deck, Screened
- Exterior features: Awning(s), Stone Retaining Walls
- Pool features: None
- Fencing: Chain Link,Back Yard
Lot
- Size: 1,298 Square Feet
- Features: Urban, Unknown Soil Type
Details
- Additional structures: Above Grade, Below Grade
- Parcel number: 4060//0046
- Zoning: 0
- Special conditions: Standard
Construction
Type & style
- Home type: Townhouse
- Architectural style: Colonial
- Property subtype: Townhouse
Materials
- Brick, Vinyl Siding
- Foundation: Concrete Perimeter
- Roof: Architectural Shingle
Condition
- Average
- New construction: No
- Year built: 1925
- Major remodel year: 2012
Utilities & green energy
- Sewer: Public Septic
- Water: Public
Community & HOA
Community
- Subdivision: Washington Dc
HOA
- Has HOA: No
Location
- Region: Washington
Financial & listing details
- Price per square foot: $280/sqft
- Tax assessed value: $604,320
- Annual tax amount: $3,064
- Date on market: 11/19/2025
- Listing agreement: Exclusive Right To Sell
- Listing terms: Cash,Conventional,Private Financing Available
- Ownership: Fee Simple
Estimated market value
$448,400
$426,000 - $471,000
$3,247/mo
Price history
Price history
| Date | Event | Price |
|---|---|---|
| 11/29/2025 | Pending sale | $449,000$280/sqft |
Source: | ||
| 11/20/2025 | Listed for sale | $449,000$280/sqft |
Source: | ||
| 11/14/2025 | Listing removed | $449,000$280/sqft |
Source: | ||
| 9/24/2025 | Contingent | $449,000$280/sqft |
Source: | ||
| 8/27/2025 | Listed for sale | $449,000-5.5%$280/sqft |
Source: | ||
Public tax history
Public tax history
| Year | Property taxes | Tax assessment |
|---|---|---|
| 2025 | $3,347 +9.2% | $604,320 -1.7% |
| 2024 | $3,064 +9.1% | $615,060 +2.5% |
| 2023 | $2,809 +8.3% | $600,180 +7.3% |
Find assessor info on the county website
BuyAbility℠ payment
Est. payment
$2,134/mo
Principal & interest
$1741
Property taxes
$236
Home insurance
$157
Climate risks
Neighborhood: Trinidad
Nearby schools
GreatSchools rating
- 4/10Wheatley Education CampusGrades: PK-8Distance: 0.2 mi
- 3/10Dunbar High SchoolGrades: 9-12Distance: 1.5 mi
Schools provided by the listing agent
- District: District Of Columbia Public Schools
Source: Bright MLS. This data may not be complete. We recommend contacting the local school district to confirm school assignments for this home.
- Loading
