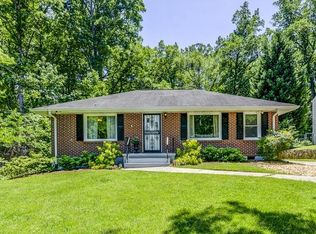Rare opportunity for renovated all brick ranch with full Terrace Level In-Law Suite! Perfect for roommate, AIRBNB, In-Laws, Nanny! Main level features new kitchen and open floor plan. Kitchen features large island, quartz countertops, Kucht Commercial 6 burner SS range, vent hood, painted cabinets. Kitchen open to oversized dining space and living space. Tons of light hardwood floors, 3 beds and 2 baths. Basement apartment features 2nd kitchen with Shaker style wood cabinets, granite counters, stone backsplash, SS appliances including side by side Frigidaire SS fridge. Living room with fireplace, 9' ceiling height, bedroom or office, full bath with limestone tile, frameless glass walk-in shower. Granite topped vanity. Main level has oversized deck, lower level has oversized screened porch. Nice fenced back yard. 1/2 acre lot on one of LaVista Park's quietest streets with many million dollar homes! LaVista Park is considered "Atlanta's most conveniently located neighborhood" close to EMORY, Brookhaven, Buckhead, Morningside, Midtown, MARTA, and major freeway system.
This property is off market, which means it's not currently listed for sale or rent on Zillow. This may be different from what's available on other websites or public sources.
