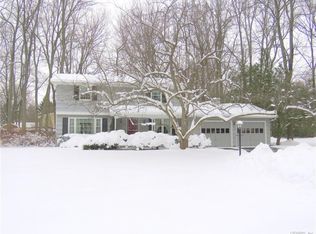Closed
$349,900
1278 Holley Rd, Webster, NY 14580
4beds
2,250sqft
Single Family Residence
Built in 1969
0.4 Acres Lot
$402,900 Zestimate®
$156/sqft
$3,643 Estimated rent
Home value
$402,900
$383,000 - $427,000
$3,643/mo
Zestimate® history
Loading...
Owner options
Explore your selling options
What's special
Welcome to your dream home in Webster! This fully renovated four-bedroom, two and a half bath home is a stunning blend of modern elegance and comfort. Step inside and be greeted by a spacious living area, adorned with natural light and chic finishes. This fully updated modern but yet classic kitchen flows into the spacious family room with a wood burning fireplace. Two sets of sliders one from each living space can lead you either to the inground pool(with brand new liner, pump and filter) or a side yard with potential to be whatever you want to create in this ready to go space. First floor laundry right in your half bath. Gorgeous Primary suite with double sinks and walk-in closest.
The inground pool is a haven for relaxation and entertainment. Entire yard has been hydroseeded. Brand new A/C and hot water tank, 3 year old furnace.
Located in a desirable neighborhood, this home offers convenience and proximity to schools, parks, and amenities. Put your mind at ease in your new home with a SELLER provided ONE YEAR HOME WARRANTY! Schedule a viewing today and let the beauty and charm of this renovated gem captivate you!OPEN HOUSE- THURSDAY 8/10 5:30-7PM
Zillow last checked: 8 hours ago
Listing updated: October 01, 2023 at 06:55pm
Listed by:
Lorraine K. Kane 585-764-9134,
Keller Williams Realty Greater Rochester,
Karen M. Capozzi 585-362-8900,
Keller Williams Realty Greater Rochester
Bought with:
Robert Piazza Palotto, 10311210084
RE/MAX Plus
Source: NYSAMLSs,MLS#: R1488690 Originating MLS: Rochester
Originating MLS: Rochester
Facts & features
Interior
Bedrooms & bathrooms
- Bedrooms: 4
- Bathrooms: 3
- Full bathrooms: 2
- 1/2 bathrooms: 1
- Main level bathrooms: 1
Heating
- Gas, Forced Air
Cooling
- Central Air
Appliances
- Included: Dryer, Dishwasher, Electric Cooktop, Electric Oven, Electric Range, Disposal, Gas Water Heater, Microwave, Refrigerator, Washer
- Laundry: Main Level
Features
- Separate/Formal Dining Room, Eat-in Kitchen, Separate/Formal Living Room, Granite Counters, Great Room, Kitchen Island, Kitchen/Family Room Combo, Pantry, Sliding Glass Door(s), Bath in Primary Bedroom
- Flooring: Carpet, Luxury Vinyl, Tile, Varies
- Doors: Sliding Doors
- Basement: Full,Sump Pump
- Number of fireplaces: 1
Interior area
- Total structure area: 2,250
- Total interior livable area: 2,250 sqft
Property
Parking
- Total spaces: 2
- Parking features: Attached, Garage, Driveway, Garage Door Opener
- Attached garage spaces: 2
Features
- Levels: Two
- Stories: 2
- Patio & porch: Deck
- Exterior features: Blacktop Driveway, Deck, Fully Fenced, Pool, Private Yard, See Remarks
- Pool features: In Ground
- Fencing: Full
Lot
- Size: 0.40 Acres
- Dimensions: 110 x 187
- Features: Rectangular, Rectangular Lot, Residential Lot
Details
- Parcel number: 2654890651300002053000
- Special conditions: Standard
Construction
Type & style
- Home type: SingleFamily
- Architectural style: Colonial,Two Story
- Property subtype: Single Family Residence
Materials
- Brick, Vinyl Siding, PEX Plumbing
- Foundation: Block
- Roof: Asphalt
Condition
- Resale
- Year built: 1969
Utilities & green energy
- Sewer: Connected
- Water: Connected, Public
- Utilities for property: Cable Available, High Speed Internet Available, Sewer Connected, Water Connected
Green energy
- Energy efficient items: HVAC
Community & neighborhood
Location
- Region: Webster
- Subdivision: Lakedale Sec 03
Other
Other facts
- Listing terms: Cash,Conventional,FHA,VA Loan
Price history
| Date | Event | Price |
|---|---|---|
| 9/28/2023 | Sold | $349,900$156/sqft |
Source: | ||
| 8/25/2023 | Pending sale | $349,900$156/sqft |
Source: | ||
| 8/14/2023 | Contingent | $349,900$156/sqft |
Source: | ||
| 8/3/2023 | Listed for sale | $349,900$156/sqft |
Source: | ||
| 7/24/2023 | Listing removed | -- |
Source: Zillow Rentals Report a problem | ||
Public tax history
| Year | Property taxes | Tax assessment |
|---|---|---|
| 2024 | -- | $166,500 |
| 2023 | -- | $166,500 |
| 2022 | -- | $166,500 |
Find assessor info on the county website
Neighborhood: 14580
Nearby schools
GreatSchools rating
- 5/10Klem Road South Elementary SchoolGrades: PK-5Distance: 1.2 mi
- 7/10Willink Middle SchoolGrades: 6-8Distance: 1.7 mi
- 8/10Thomas High SchoolGrades: 9-12Distance: 2.1 mi
Schools provided by the listing agent
- District: Webster
Source: NYSAMLSs. This data may not be complete. We recommend contacting the local school district to confirm school assignments for this home.
