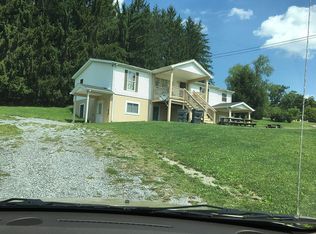This lovely home sits on a private setting of 9.2 acres. It's located in a nice suburban area of Logan Twp and within the AASD. The local elementary school is Juniata Gap. Property is both wooded and cleared with great frontage along Grandview Rd. The house sits back a 950’ macadam drive. The rear boundary of the property is bordered by a small creek and there are fruit trees/shrubs, evergreens, mixed deciduous trees, and a multitude of ornamental shrubs/perennials planted in numerous flower beds. The original portion of this well-built/maintained dwelling was completed in 1945. The 2.5 story 2600 sq ft house is cinder block encased with brick through and including the walk-in attic level. Windows have vinyl shutters. Floors are the original oak natural finished hardwood. All windows are Anderson. Interior walls are plaster and some drywall. There is two-zone central AC, an oil-fired furnace and an electric HW heater. Plumbing is copper and PEX tubing and electric is 200-amp/240-volt service. Water is sourced from a 300’ private well and treated with purifying and softening filter equipment. Public sewage is provided by Logan Twp. The home is protected by a Security system. The 1st floor has a 388 sq ft LR, original stone fireplace and 3 large windows and large arched passage ways. Exterior access to a 310 sq ft covered porch with a large with ceiling fan, vinyl bead-board style ceiling, white vinyl railings, Azek decking floor and 2 large quality custom sun shades reducing summer heat and providing privacy. Adjacent to the LR is a 200 sq ft DR with a closet, arched passage ways and a large window. The 335 sq ft kitchen has been remodeled with custom natural finish hickory cabinets including easy access corner cabinets and a large drawer/cabinet style pantry. In addition, there is a desk area with cabinets. A large peninsula has both storage and bar level seating for 3-4 with recessed overhead lighting. Flooring is luxury vinyl tile. An island with good storage completes the cabinetry. Microwave, stove, refrigerator and dishwasher have a stainless-steel finish. Adjacent to the kitchen is a 460 sq ft one-story family room. The vinyl sided room addition has a vaulted ceiling with recessed overhead lighting. The large family room is bordered by a wraparound Trex surface deck and white vinyl railings. There is a motorized retractable awning and Anderson doors to access the deck that has beautiful views. The FR has a large double door closet and an adjacent ceramic tiled 50 sq ft mud room with both an interior door and Anderson exterior access doors. There is a 90 sq ft bath on the 1st floor with a large tiled walk-in shower and custom cabinetry. Off the kitchen hallway there is a 36 sq ft half bath, closet and stairs to the full basement. The waterproofed 1000 sq ft basement has finished walls, an unfinished ceiling and potential for finishing as additional living space. Washer, dryer and utility sink are adjacent to the water treatment and well equipment. The 2nd floor has 4 bedrooms with a centrally located tiled full bathroom. Two bedrooms have double door closets. A hallway leads to a walk-up stairs to an 700 sq ft full walk-in attic. The attic has 4 large windows and pine flooring. There is potential for finishing to add additional living space here as well. A detached 36’x24’ vinyl sided 3 car garage with two regular and one oversized garage doors has storage cabinetry. A side stone walkway leads from the detached garage to the mudroom. A handy wood storage shed is at the rear corner of the property. There is also a 24x60 fenced play area. A 19x32 custom Foxx kidney-shaped pool built and maintained by Wertz Swimming Pools is a short distance from the house. White vinyl fencing surrounds the cement 1030 sq ft patio area. There is a vinyl-sided 256 sq ft pool house with a ceiling fan, 3 windows, double access doors and plenty of storage room.
This property is off market, which means it's not currently listed for sale or rent on Zillow. This may be different from what's available on other websites or public sources.

