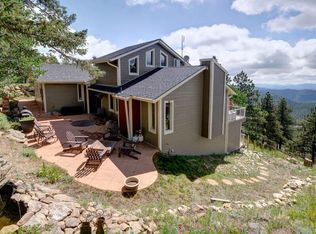Sold for $687,500 on 07/09/25
$687,500
1278 Aspen Drive, Evergreen, CO 80439
3beds
1,932sqft
Single Family Residence
Built in 1972
1 Acres Lot
$672,700 Zestimate®
$356/sqft
$4,086 Estimated rent
Home value
$672,700
Estimated sales range
Not available
$4,086/mo
Zestimate® history
Loading...
Owner options
Explore your selling options
What's special
Serene Mountain Retreat with Income Potential!
Welcome to your private mountain escape in beautiful Evergreen, CO! This stunning 3-bedroom, 2.5-bath home offers tranquility, privacy, breathtaking mountain views, and a layout designed for flexible living. Nestled in a peaceful setting, and sitting on an acre (backs to Clear Creek County Open Space so feels way bigger and adds to the privacy) enjoy the outdoors from your expansive wrap-around deck — perfect for morning coffee, breathtaking evening sunsets, and entertaining. This home is the best of both worlds. When at home you are nestled in beautiful nature with tons of privacy, but are also just 6.7 miles away from the nearest grocery store, and only 26 miles from Downtown Denver! This is the perfect lifestyle blend in the perfect location.
Walk in the front door and you are greeted with brand-new luxury vinyl plank flooring and an open floor plan. The kitchen boasts granite slab countertops & stainless steel appliances. The main level living room features an entire wall of windows which overlooks amazing Mountain views that are sure to make every day a GREAT day! Upstairs features 3 generous bedrooms with beautiful views. The basement is fully equipped with its own kitchen and bathroom — ideal for multigenerational living, rental income, a guest suite, or whatever your heart desires. The basement has outside access as well which could make it a perfect rental or guest suite!
Whether you’re looking for serenity, functionality, or a smart house-hacking opportunity, this home checks all the boxes. Don’t miss your chance to own a slice of mountain paradise! This home is still not a far drive to amenities either
Zillow last checked: 8 hours ago
Listing updated: July 14, 2025 at 11:42am
Listed by:
Adam Wiley 303-909-7725 adam@elevationinvest.com,
eXp Realty, LLC,
Jon Alcon 303-667-0065,
eXp Realty, LLC
Bought with:
Maureen McCarthy, 100019623
RE/MAX of Boulder
Source: REcolorado,MLS#: 6542464
Facts & features
Interior
Bedrooms & bathrooms
- Bedrooms: 3
- Bathrooms: 3
- Full bathrooms: 2
- 1/2 bathrooms: 1
- Main level bathrooms: 1
Primary bedroom
- Level: Upper
Bedroom
- Level: Upper
Bedroom
- Level: Upper
Bathroom
- Level: Upper
Bathroom
- Level: Basement
Bathroom
- Level: Main
Family room
- Level: Basement
Kitchen
- Level: Main
Kitchen
- Level: Basement
Laundry
- Level: Main
Living room
- Level: Main
Heating
- Baseboard
Cooling
- None
Appliances
- Included: Dishwasher, Disposal, Dryer, Microwave, Oven, Range, Refrigerator, Self Cleaning Oven, Washer
Features
- Ceiling Fan(s), Granite Counters, Kitchen Island
- Flooring: Carpet, Tile, Vinyl
- Basement: Bath/Stubbed,Daylight,Exterior Entry,Finished,Full,Walk-Out Access
- Has fireplace: Yes
- Fireplace features: Family Room, Wood Burning
Interior area
- Total structure area: 1,932
- Total interior livable area: 1,932 sqft
- Finished area above ground: 1,239
- Finished area below ground: 693
Property
Parking
- Total spaces: 2
- Parking features: Oversized, Storage
- Garage spaces: 2
Features
- Levels: Two
- Stories: 2
- Patio & porch: Deck, Wrap Around
- Exterior features: Dog Run, Rain Gutters
- Has view: Yes
- View description: Mountain(s), Valley
Lot
- Size: 1 Acres
- Features: Foothills, Many Trees, Mountainous, Secluded
Details
- Parcel number: 196311303096
- Zoning: MR-1
- Special conditions: Standard
Construction
Type & style
- Home type: SingleFamily
- Property subtype: Single Family Residence
Materials
- Wood Siding
- Roof: Composition
Condition
- Year built: 1972
Utilities & green energy
- Water: Well
Community & neighborhood
Location
- Region: Evergreen
- Subdivision: Hyland Hills
Other
Other facts
- Listing terms: Cash,Conventional,FHA,VA Loan
- Ownership: Individual
- Road surface type: Dirt, Paved
Price history
| Date | Event | Price |
|---|---|---|
| 7/9/2025 | Sold | $687,500-1.8%$356/sqft |
Source: | ||
| 6/6/2025 | Pending sale | $700,000$362/sqft |
Source: | ||
| 5/29/2025 | Listed for sale | $700,000+115.4%$362/sqft |
Source: | ||
| 11/3/2014 | Sold | $325,000$168/sqft |
Source: Public Record | ||
Public tax history
| Year | Property taxes | Tax assessment |
|---|---|---|
| 2024 | $2,781 +12.1% | $34,980 -8% |
| 2023 | $2,480 -0.5% | $38,030 +24.4% |
| 2022 | $2,492 | $30,560 -2.8% |
Find assessor info on the county website
Neighborhood: 80439
Nearby schools
GreatSchools rating
- 8/10King-Murphy Elementary SchoolGrades: PK-6Distance: 4.4 mi
- 2/10Clear Creek Middle SchoolGrades: 7-8Distance: 0.9 mi
- 4/10Clear Creek High SchoolGrades: 9-12Distance: 0.9 mi
Schools provided by the listing agent
- Elementary: King Murphy
- Middle: Clear Creek
- High: Clear Creek
- District: Clear Creek RE-1
Source: REcolorado. This data may not be complete. We recommend contacting the local school district to confirm school assignments for this home.

Get pre-qualified for a loan
At Zillow Home Loans, we can pre-qualify you in as little as 5 minutes with no impact to your credit score.An equal housing lender. NMLS #10287.
Sell for more on Zillow
Get a free Zillow Showcase℠ listing and you could sell for .
$672,700
2% more+ $13,454
With Zillow Showcase(estimated)
$686,154