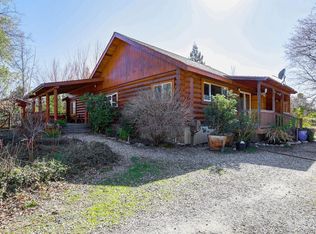Nevada County living at its best with this single level home! VAULTED ceiling in your living room with large entertainers deck right out your double sliding glass doors. Floor plan has master suite and guest bedrooms on opposite ends of the home for privacy. Master bathroom features 2 walk in closets, dual sinks, soaking tub and walk in shower. 2.31 ACRES to spread out if you need space for toys, RV, animals and/or gardening. Power outage? Not a problem in this house, HARDWIRED FOR GENERATOR. Great location, just 10 minute drive to downtown Grass Valley, downtown Nevada City or Yuba River for swimming. NID irrigation possible and NID walking trails right out your back gate. High speed internet available, fully fenced and cross fenced with security gates at each end of the horseshoe driveway. If you have kids in your life, playground already installed. Inside laundry room with cabinets and a large walk in pantry makes this home very storage efficient. Take the virtual tour today
This property is off market, which means it's not currently listed for sale or rent on Zillow. This may be different from what's available on other websites or public sources.
