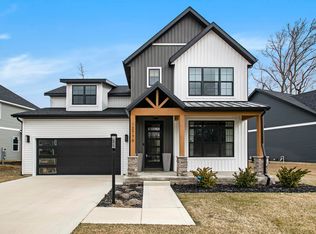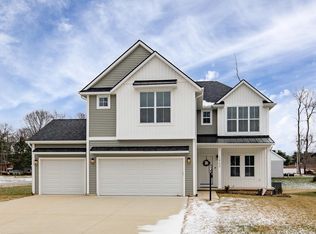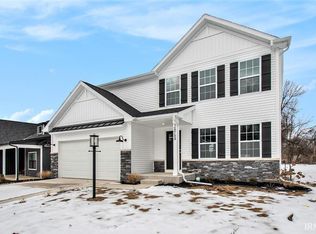Welcome to Granger's newest premier neighborhood, The Hills at St. Joe Farm! This beautiful two story home is located in the Penn Harris Madison/Discovery Middle School School Corporation just southwest of Anderson and Bittersweet behind Hintons Bittersweet Addition. It features water/sewer and the community's very own expansive 4 acre park! This smart plan by Capstone Construction offers a spacious open concept layout and fully finished lower level. The Lacy Floor plan features a gourmet kitchen with an ample amount of cabinetry, pantry and a large kitchen island. The kitchen looks into the great room making it the perfect place to host social gatherings. The generously sized master suite creates your own private oasis offering you a private bath with twin sink vanity, walk-in closets and tile shower. The laundry room is located upstairs. Don't miss your chance in living in this amazing neighborhood. Make this home yours -- inquire today! We will guide you throughout the whole process. This model home will be completed May 2021.
This property is off market, which means it's not currently listed for sale or rent on Zillow. This may be different from what's available on other websites or public sources.


