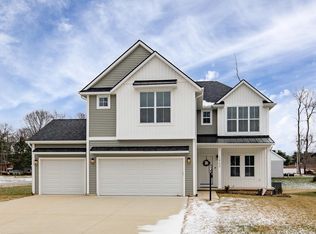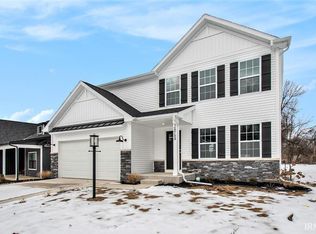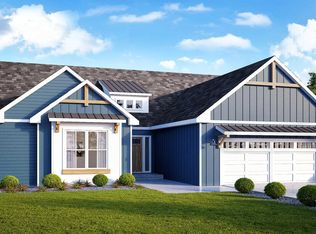Closed
$585,000
12779 Brick Rd, Granger, IN 46530
4beds
3,352sqft
Single Family Residence
Built in 2022
9,147.6 Square Feet Lot
$595,100 Zestimate®
$--/sqft
$4,220 Estimated rent
Home value
$595,100
$565,000 - $625,000
$4,220/mo
Zestimate® history
Loading...
Owner options
Explore your selling options
What's special
New construction home at The Hills at St. Joe Farm! The large foyer area is very inviting when stepping into the open concept main floor area. The living room and dining room is a perfect space for entertaining. The kitchen is a Chef's dream complete with modern appliances, unique fixtures, large island and plenty of space to enjoy. The open concept main floor area is will be the heart of your home. The main bedroom features plush carpeting, large windows with natural light, and a spa-like ensuite. Upstairs you will embrace the laundry room, bedrooms, and amazing lounging area that can be used as a bonus space. The fully finished basement has so much privacy with a fourth bedroom and full bathroom. The mudroom is an ideal space for your light storage needs when entering the attached garage. Enjoy your evenings relaxing on the back patio embracing the joy of this beautiful home.
Zillow last checked: 8 hours ago
Listing updated: May 16, 2023 at 11:18am
Listed by:
Barry Skalski Office:574-314-6000,
Century 21 Circle
Bought with:
Kirstyn Stroinski, RB17000524
Inspired Homes Indiana
Source: IRMLS,MLS#: 202309137
Facts & features
Interior
Bedrooms & bathrooms
- Bedrooms: 4
- Bathrooms: 4
- Full bathrooms: 3
- 1/2 bathrooms: 1
Bedroom 1
- Level: Upper
Bedroom 2
- Level: Upper
Dining room
- Level: Main
- Area: 195
- Dimensions: 13 x 15
Family room
- Level: Main
- Area: 168
- Dimensions: 12 x 14
Kitchen
- Level: Main
- Area: 238
- Dimensions: 14 x 17
Living room
- Level: Main
- Area: 378
- Dimensions: 14 x 27
Heating
- Natural Gas, Forced Air
Cooling
- Central Air, Ceiling Fan(s), ENERGY STAR Qualified Equipment
Appliances
- Included: Dishwasher, Microwave, Refrigerator, Dryer-Electric, Exhaust Fan, Gas Range, Gas Water Heater
- Laundry: Electric Dryer Hookup, Washer Hookup
Features
- 1st Bdrm En Suite, Ceiling-9+, Ceiling Fan(s), Walk-In Closet(s), Stone Counters, Eat-in Kitchen, Kitchen Island, Open Floorplan, Double Vanity, Stand Up Shower, Tub/Shower Combination
- Flooring: Carpet, Laminate, Tile
- Windows: Double Pane Windows, ENERGY STAR Qualified Windows, Insulated Windows, Solar Screens
- Basement: Full,Finished,Concrete,Sump Pump
- Number of fireplaces: 1
- Fireplace features: Family Room, 1st Bdrm, Electric
Interior area
- Total structure area: 3,472
- Total interior livable area: 3,352 sqft
- Finished area above ground: 2,326
- Finished area below ground: 1,026
Property
Parking
- Total spaces: 2
- Parking features: Attached, Garage Door Opener, Concrete
- Attached garage spaces: 2
- Has uncovered spaces: Yes
Features
- Levels: Two
- Stories: 2
- Exterior features: Irrigation System
- Fencing: None
Lot
- Size: 9,147 sqft
- Dimensions: 72 X 124
- Features: Level, 0-2.9999, City/Town/Suburb, Landscaped
Details
- Parcel number: 710519300004.000011
- Other equipment: Sump Pump
Construction
Type & style
- Home type: SingleFamily
- Architectural style: Contemporary
- Property subtype: Single Family Residence
Materials
- Vinyl Siding
- Roof: Asphalt,Shingle
Condition
- New construction: No
- Year built: 2022
Utilities & green energy
- Gas: NIPSCO
- Sewer: City
- Water: City
Green energy
- Energy efficient items: Appliances, Doors, Lighting, HVAC, Thermostat, Water Heater, Windows
Community & neighborhood
Security
- Security features: Security System
Location
- Region: Granger
- Subdivision: The Hills at St. Joe Farm
Other
Other facts
- Listing terms: Cash,Conventional,VA Loan
Price history
| Date | Event | Price |
|---|---|---|
| 5/15/2023 | Sold | $585,000-2.3% |
Source: | ||
| 4/8/2023 | Pending sale | $599,000 |
Source: | ||
| 3/29/2023 | Listed for sale | $599,000 |
Source: | ||
| 3/1/2023 | Listing removed | $599,000 |
Source: | ||
| 12/4/2022 | Price change | $599,000-3.2% |
Source: | ||
Public tax history
| Year | Property taxes | Tax assessment |
|---|---|---|
| 2024 | $2,755 -53.3% | $415,800 +26.7% |
| 2023 | $5,900 | $328,300 -0.8% |
| 2022 | -- | $331,000 |
Find assessor info on the county website
Neighborhood: 46530
Nearby schools
GreatSchools rating
- 7/10Mary Frank Harris Elementary SchoolGrades: PK-5Distance: 1.2 mi
- 9/10Discovery Middle SchoolGrades: 6-8Distance: 2.7 mi
- 10/10Penn High SchoolGrades: 9-12Distance: 4 mi
Schools provided by the listing agent
- Elementary: Mary Frank
- Middle: Discovery
- High: Penn
- District: Penn-Harris-Madison School Corp.
Source: IRMLS. This data may not be complete. We recommend contacting the local school district to confirm school assignments for this home.

Get pre-qualified for a loan
At Zillow Home Loans, we can pre-qualify you in as little as 5 minutes with no impact to your credit score.An equal housing lender. NMLS #10287.


