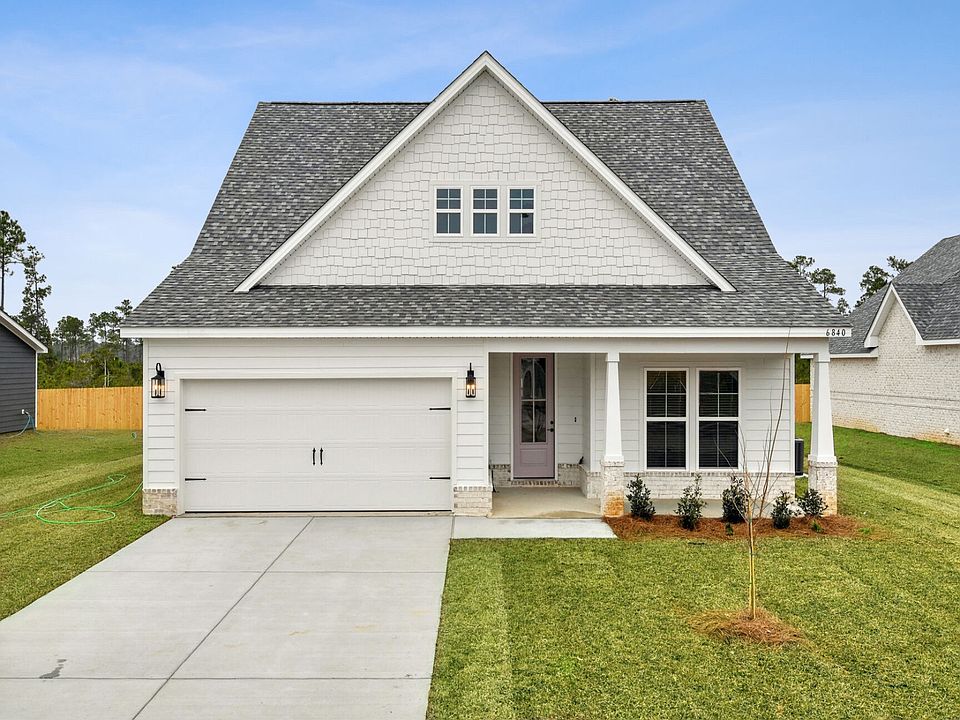***Estimated completion June 2025***Outfit the main-level secondary bedrooms to fit your lifestyle. The kitchen island overlooks the sprawling open-concept great room. Unwind in the spacious primary suite. Upstairs, the bedroom and loft provide guests with a private retreat.NOTE: Images are from previous build and finishes may vary. Photo is not of actual home but is an inspirational photo of builder's model home and may depict options, furnishings, and/or decorator features that are not included.Photos are of builder home. Photos are of builder home with same floorplan.SALES CENTER: 12777 Flanagan Street Elberta, AL 36530 Buyer to verify all information during due diligence.
Pending
$409,990
12778 Flanagan St, Elberta, CA 36530
4beds
2,219sqft
Residential
Built in 2025
9,374 sqft lot
$-- Zestimate®
$185/sqft
$48/mo HOA
What's special
Private retreatBedroom and loftKitchen islandSpacious primary suiteOpen-concept great roomMain-level secondary bedrooms
- 61 days
- on Zillow |
- 134 |
- 4 |
Zillow last checked: 8 hours ago
Listing updated: April 28, 2025 at 03:00pm
Listed by:
Celina Renee Calvert 228-206-6811,
New Home Star Alabama, LLC
Source: Baldwin Realtors,MLS#: 374988
Travel times
Schedule tour
Select your preferred tour type — either in-person or real-time video tour — then discuss available options with the builder representative you're connected with.
Select a date
Facts & features
Interior
Bedrooms & bathrooms
- Bedrooms: 4
- Bathrooms: 3
- Full bathrooms: 3
- Main level bedrooms: 1
Primary bedroom
- Level: Main
Kitchen
- Level: Main
Heating
- Electric, Central
Cooling
- Electric, Gas
Appliances
- Included: Dishwasher, Disposal, Convection Oven, Microwave, Electric Range, Refrigerator w/Ice Maker, Cooktop
Features
- High Ceilings
- Flooring: Luxury Vinyl Plank
- Has basement: No
- Has fireplace: No
- Fireplace features: None
Interior area
- Total structure area: 2,219
- Total interior livable area: 2,219 sqft
Property
Parking
- Parking features: Attached, Garage Door Opener
- Has attached garage: Yes
Features
- Levels: Two
- Patio & porch: Covered
- Has view: Yes
- View description: None
- Waterfront features: No Waterfront
Lot
- Size: 9,374 sqft
- Dimensions: 75 x 125
- Features: Less than 1 acre
Details
- Parcel number: 055407250000002.175
Construction
Type & style
- Home type: SingleFamily
- Architectural style: Craftsman
- Property subtype: Residential
Materials
- Brick, Concrete, Fortified-Gold
- Foundation: Slab
- Roof: Composition
Condition
- New Construction
- New construction: Yes
- Year built: 2025
Details
- Builder name: Meritage Homes
- Warranty included: Yes
Utilities & green energy
- Utilities for property: Riviera Utilities
Community & HOA
Community
- Features: Other
- Subdivision: Sandy Oaks
HOA
- Has HOA: Yes
- Services included: Association Management, Recreational Facilities
- HOA fee: $575 annually
Location
- Region: Elberta
Financial & listing details
- Price per square foot: $185/sqft
- Price range: $410K - $410K
- Date on market: 3/2/2025
- Listing terms: Other
- Ownership: Whole/Full
About the community
Sandy Oaks boasts a pristine location in Elberta, AL, with convenient access to everyday amenities in Foley, top-rated schools and exciting attractions all along the coast. This community offers a series of one- and two-story homes featuring open-concept layouts, luxurious primary suites, and serene woodland views. Plus, nearby US-98 connects easily to major employment centers located in Mobile, AL, and Pensacola, FL. Your dream home awaits.
Source: Meritage Homes

