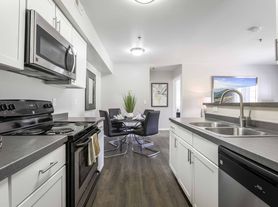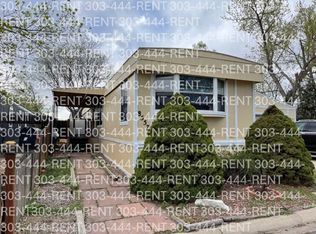Modern 2 bed, 2 1/2 bath low maintenance single family patio home in Riverdale Ranch by Boulder Creek, enter to your light and bright living room open floor plan to dining and modern and updated kitchen with dark cabinets and granite counters with an island and all stainless appliances including side by side refrigerator, gas stove, dishwasher and microwave, pantry, upstairs you will find 2 spacious bedrooms, primary with an en suite and another full hall bath, full size washer and dryer included and upstairs next to the bedrooms for added convenience, features covered patios on both front and back of the home, private fenced backyard with larger uncovered patio area for relaxing and astroturf lawn for low maintenance, front yard and other exterior outside of backyard maintained by the HOA, 2 car detached garage. Pet negotiable with a $300/pet deposit and $35/month pet rent. Equal Housing Opportunity. Level Up is committed to compliance with all federal, state, and local fair housing laws and will not discriminate against any person because of race, color, religion, national origin, sex, familial status, disability, or any other specific classes protected by applicable laws.
House for rent
$2,595/mo
12777 Ulster St, Thornton, CO 80602
2beds
1,152sqft
Price may not include required fees and charges.
Single family residence
Available now
-- Pets
Air conditioner
-- Laundry
Garage parking
-- Heating
What's special
- 6 days |
- -- |
- -- |
Travel times
Zillow can help you save for your dream home
With a 6% savings match, a first-time homebuyer savings account is designed to help you reach your down payment goals faster.
Offer exclusive to Foyer+; Terms apply. Details on landing page.
Facts & features
Interior
Bedrooms & bathrooms
- Bedrooms: 2
- Bathrooms: 3
- Full bathrooms: 2
- 1/2 bathrooms: 1
Cooling
- Air Conditioner
Appliances
- Included: Dishwasher, Disposal, Dryer, Microwave, Range, Refrigerator
Features
- Walk-In Closet(s)
- Flooring: Carpet, Hardwood
Interior area
- Total interior livable area: 1,152 sqft
Property
Parking
- Parking features: Garage
- Has garage: Yes
- Details: Contact manager
Features
- Patio & porch: Patio
- Exterior features: Courtyard, Kitchen island
Details
- Parcel number: 0157133209024
Construction
Type & style
- Home type: SingleFamily
- Property subtype: Single Family Residence
Community & HOA
Community
- Security: Gated Community
Location
- Region: Thornton
Financial & listing details
- Lease term: Contact For Details
Price history
| Date | Event | Price |
|---|---|---|
| 10/15/2025 | Listed for rent | $2,595+4%$2/sqft |
Source: Zillow Rentals | ||
| 5/3/2024 | Listing removed | -- |
Source: Zillow Rentals | ||
| 4/13/2024 | Listed for rent | $2,495+2%$2/sqft |
Source: Zillow Rentals | ||
| 4/8/2023 | Listing removed | -- |
Source: Zillow Rentals | ||
| 3/14/2023 | Price change | $2,445-2%$2/sqft |
Source: Zillow Rentals | ||

