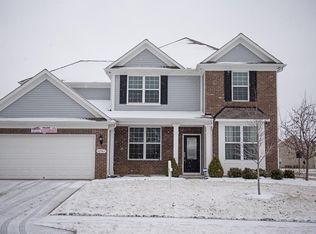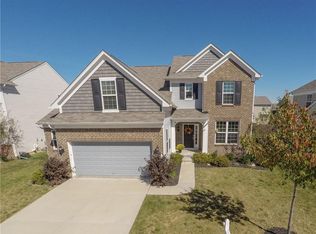Sold
$428,900
12777 Rotterdam Rd, Fishers, IN 46037
4beds
2,676sqft
Residential, Single Family Residence
Built in 2012
7,405.2 Square Feet Lot
$427,100 Zestimate®
$160/sqft
$2,592 Estimated rent
Home value
$427,100
$406,000 - $453,000
$2,592/mo
Zestimate® history
Loading...
Owner options
Explore your selling options
What's special
Stunning Renovated Home with Bonus Room, Office, and Spacious Backyard! Welcome to your dream home! This beautifully upgraded 4-5-bedroom, 2.5-bathroom property blends comfort, functionality, and style in every corner. Step into a completely renovated custom kitchen featuring premium quartz countertops, soft-close custom pullout cabinets and drawers, and top-of-the-line finishes-perfect for everyday living or entertaining guests. Just off the main living area, you'll find a dedicated office, ideal for remote work or study. A newly added bonus room will take your breath away with floor-to-ceiling built-in bookcases and a warm reclaimed wood ceiling, creating a cozy yet sophisticated atmosphere. Upstairs, a spacious loft offers even more flexibility-use it as a media room, play area, or additional lounge space. Every bathroom boasts new modern light fixtures, adding a fresh and stylish touch. Step outside into a large backyard oasis complete with a custom stamped concrete patio, perfect for entertaining or enjoying a peaceful evening. Additional upgrades include a new water softener, a newer AC unit, and countless premium upgrades throughout-every replacement has been a true improvement. Do not miss your chance to own this move-in ready gem that checks every box! Neighborhood has 3 pools (1 baby pool), tennis courts, basketball courts, park, walking trails, fishing ponds, and walkability to the elementary school. Just minutes from HTC, HWY 69, & Deer Creek Music Center. Don't miss our Open House on Saturday, April 12th 12:00-2:00 and Sunday, April 13th from 1:00-3:00 PM. Schedule your showing today!
Zillow last checked: 8 hours ago
Listing updated: July 02, 2025 at 09:28pm
Listing Provided by:
Sarah Floyd 317-556-0423,
eXp Realty LLC
Bought with:
Shamyl Tufail
eXp Realty, LLC
Source: MIBOR as distributed by MLS GRID,MLS#: 22025643
Facts & features
Interior
Bedrooms & bathrooms
- Bedrooms: 4
- Bathrooms: 3
- Full bathrooms: 2
- 1/2 bathrooms: 1
- Main level bathrooms: 1
Primary bedroom
- Features: Carpet
- Level: Upper
- Area: 224 Square Feet
- Dimensions: 14x16
Bedroom 2
- Features: Carpet
- Level: Upper
- Area: 121 Square Feet
- Dimensions: 11x11
Bedroom 3
- Features: Carpet
- Level: Upper
- Area: 120 Square Feet
- Dimensions: 10x12
Bedroom 4
- Features: Carpet
- Level: Upper
- Area: 110 Square Feet
- Dimensions: 11x10
Bonus room
- Features: Carpet
- Level: Upper
- Area: 182 Square Feet
- Dimensions: 14x13
Dining room
- Features: Vinyl Plank
- Level: Main
- Area: 180 Square Feet
- Dimensions: 12x15
Great room
- Features: Laminate Hardwood
- Level: Main
- Area: 270 Square Feet
- Dimensions: 18x15
Kitchen
- Features: Vinyl Plank
- Level: Main
- Area: 210 Square Feet
- Dimensions: 15x14
Laundry
- Features: Vinyl Plank
- Level: Upper
- Area: 72 Square Feet
- Dimensions: 8x9
Office
- Features: Carpet
- Level: Main
- Area: 143 Square Feet
- Dimensions: 11x13
Heating
- Forced Air, Natural Gas
Appliances
- Included: Dishwasher, Dryer, Disposal, Gas Water Heater, Microwave, Electric Oven, Refrigerator, Washer, Water Softener Owned
- Laundry: Upper Level
Features
- Attic Access, Bookcases, High Ceilings, Tray Ceiling(s), Kitchen Island, Ceiling Fan(s), High Speed Internet, Eat-in Kitchen, Pantry, Walk-In Closet(s)
- Windows: Screens Some, Windows Vinyl
- Has basement: No
- Attic: Access Only
Interior area
- Total structure area: 2,676
- Total interior livable area: 2,676 sqft
Property
Parking
- Total spaces: 2
- Parking features: Attached
- Attached garage spaces: 2
- Details: Garage Parking Other(Guest Street Parking)
Features
- Levels: Two
- Stories: 2
- Patio & porch: Covered, Patio
- Fencing: Fenced,Fence Full Rear
Lot
- Size: 7,405 sqft
- Features: Rural - Subdivision, Sidewalks, Street Lights, Trees-Small (Under 20 Ft)
Details
- Parcel number: 291125013029000020
- Horse amenities: None
Construction
Type & style
- Home type: SingleFamily
- Architectural style: Traditional
- Property subtype: Residential, Single Family Residence
Materials
- Brick, Vinyl Siding
- Foundation: Slab
Condition
- New construction: No
- Year built: 2012
Utilities & green energy
- Water: Municipal/City
Community & neighborhood
Location
- Region: Fishers
- Subdivision: Avalon Of Fishers
HOA & financial
HOA
- Has HOA: Yes
- HOA fee: $200 quarterly
- Amenities included: Basketball Court, Insurance, Maintenance, Maintenance Grounds, Management, Park, Playground, Pool, Snow Removal, Tennis Court(s), Trail(s), Trash
- Services included: Association Home Owners, Entrance Common, Insurance, Maintenance, ParkPlayground, Management, Snow Removal, Tennis Court(s), Trash, Walking Trails
Price history
| Date | Event | Price |
|---|---|---|
| 7/1/2025 | Sold | $428,900-3.1%$160/sqft |
Source: | ||
| 4/18/2025 | Pending sale | $442,400$165/sqft |
Source: | ||
| 4/10/2025 | Price change | $442,4000%$165/sqft |
Source: | ||
| 4/3/2025 | Listed for sale | $442,500$165/sqft |
Source: | ||
Public tax history
| Year | Property taxes | Tax assessment |
|---|---|---|
| 2024 | $3,615 +4.9% | $341,600 +4.8% |
| 2023 | $3,447 +8.3% | $326,000 +12% |
| 2022 | $3,182 +4.6% | $291,100 +9% |
Find assessor info on the county website
Neighborhood: 46037
Nearby schools
GreatSchools rating
- 8/10Thorpe Creek ElementaryGrades: PK-4Distance: 0.3 mi
- 8/10Hamilton Southeastern Jr High SchoolGrades: 5-8Distance: 1.6 mi
- 10/10Hamilton Southeastern High SchoolGrades: 9-12Distance: 0.5 mi
Schools provided by the listing agent
- Elementary: Thorpe Creek Elementary
- Middle: Hamilton SE Int and Jr High Sch
- High: Hamilton Southeastern HS
Source: MIBOR as distributed by MLS GRID. This data may not be complete. We recommend contacting the local school district to confirm school assignments for this home.
Get a cash offer in 3 minutes
Find out how much your home could sell for in as little as 3 minutes with a no-obligation cash offer.
Estimated market value
$427,100
Get a cash offer in 3 minutes
Find out how much your home could sell for in as little as 3 minutes with a no-obligation cash offer.
Estimated market value
$427,100

