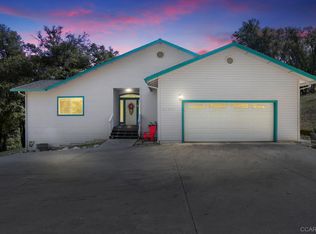Over 2300 square feet of single story living on over 9 secluded acres. Gorgeous hard wood floors & coffered ceiling detail throughout the open living areas. The master suite has access to the lovely covered deck for hours of enjoyable outdoor relaxation. The den was designed to hold a pool table & is currently used as the work-out room. There's also an attached double car garage & shed. Solar panels also have battery backup that automatically converts if you lose power. The property is extremely usable with 2.5 acres maintained, and the rest is naturally forested and backs up to the Mt. Zion Look out Station property & State Park. It's perfect for your animals or just enjoying the natural forest. You'll love this private little community just outside of Pine Grove. Make sure to watch the video.
This property is off market, which means it's not currently listed for sale or rent on Zillow. This may be different from what's available on other websites or public sources.

