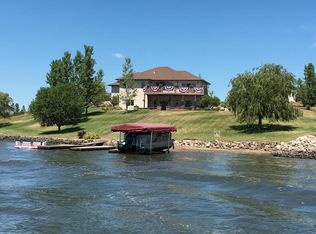Sold for $465,000 on 01/29/24
$465,000
12775 Richmond Ln, Ravinia, SD 57401
4beds
3baths
2,244sqft
Single Family Residence
Built in 1994
0.79 Acres Lot
$493,600 Zestimate®
$207/sqft
$2,555 Estimated rent
Home value
$493,600
$464,000 - $523,000
$2,555/mo
Zestimate® history
Loading...
Owner options
Explore your selling options
What's special
Did you spend time this summer at your Friends' Lake Home & Wished you had a place of your own? The season is here for the Perfect Lake Property & You'll ''Shorely'' Love this Year Round Home on Richmond Lake!
This 4 bedroom, 3 bath home features a walkout lower level, large patio, deck off dining area, main floor laundry & a beautiful view of the lake!
HOLIDAY CHEER BEGINS HERE when you Make Your Move to Richmond lake where you'll have SPACE, SUNRISES, SUNSETS & SHORELINE this Holiday Season! Electrical Information:
Per Northern Electric
Ave 90/month
Zillow last checked: 8 hours ago
Listing updated: January 13, 2026 at 12:39pm
Listed by:
Lorna Johnston, CRS, GRI, ABR, E-Pro, C2EX,
Century 21 Investment Realtors,
C.Scott Johnston, GRI,
Century 21 Investment Realtors
Bought with:
Aaron M Darling, 14158
FIRST PREMIER REALTY, LLC
Source: Aberdeen MLS,MLS#: 23-686
Facts & features
Interior
Bedrooms & bathrooms
- Bedrooms: 4
- Bathrooms: 3
Bedroom
- Description: Carpet, closet, ceiling fan/lite
- Level: Main
- Area: 140.36 Square Feet
- Dimensions: 11.60 x 12.10
Bedroom
- Description: Carpet, double closet, window seat, ceiling fan
- Level: Upper
- Area: 207.64 Square Feet
- Dimensions: 11.60 x 17.90
Bedroom
- Description: IPE flooring, closet, egress window
- Level: Lower
- Area: 130.9 Square Feet
- Dimensions: 11.00 x 11.90
Bedroom
- Description: IPE flooring, closet, egress window
- Level: Lower
- Area: 116.63 Square Feet
- Dimensions: 10.70 x 10.90
Bathroom
- Description: Full, Amendoim flooring
- Level: Main
- Area: 37.23 Square Feet
- Dimensions: 5.10 x 7.30
Bathroom
- Description: Full, vinyl
- Level: Upper
- Area: 37 Square Feet
- Dimensions: 5.00 x 7.40
Bathroom
- Description: Full, marble
- Level: Lower
- Area: 88.14 Square Feet
- Dimensions: 7.80 x 11.30
Other
- Description: Ceiling fan w/lite, recessed liting
- Level: Main
Kitchen
- Description: Granite countertops, Amendoim flooring
- Level: Main
- Area: 346.32 Square Feet
- Dimensions: 14.80 x 23.40
Living room
- Description: Vaulted, Amendoim flooring
- Level: Main
- Area: 141.36 Square Feet
- Dimensions: 7.60 x 18.60
Rec room
- Description: Carpet, ceiling fan w/lite
- Level: Upper
- Area: 146.37 Square Feet
- Dimensions: 11.90 x 12.30
Rec room
- Description: IPE flooring, walkout to patio
- Level: Lower
- Area: 276.08 Square Feet
- Dimensions: 11.60 x 23.80
Utility room
- Level: Lower
- Area: 99 Square Feet
- Dimensions: 9.00 x 11.00
Heating
- Forced Air, Natural Gas
Cooling
- Central Air
Appliances
- Included: Dishwasher, Disposal, Dryer, Microwave, Range, Washer
Features
- Vaulted Ceiling(s)
- Basement: Full
Interior area
- Total structure area: 2,244
- Total interior livable area: 2,244 sqft
Property
Parking
- Parking features: Garage - Attached
- Has attached garage: Yes
Features
- Body of water: Richmond Lake
Lot
- Size: 0.79 Acres
- Dimensions: .79 acres/180' Appro x Fr.
Details
- Parcel number: 19844
Construction
Type & style
- Home type: SingleFamily
- Property subtype: Single Family Residence
Materials
- Foundation: Concrete Perimeter
- Roof: Composition
Condition
- Year built: 1994
Utilities & green energy
- Sewer: Public Sewer
Community & neighborhood
Location
- Region: Ravinia
Price history
| Date | Event | Price |
|---|---|---|
| 1/29/2024 | Sold | $465,000-3.1%$207/sqft |
Source: | ||
| 12/18/2023 | Price change | $479,900-3.8%$214/sqft |
Source: | ||
| 12/4/2023 | Listed for sale | $499,000+731.7%$222/sqft |
Source: | ||
| 10/28/2016 | Sold | $60,000+27.7%$27/sqft |
Source: | ||
| 11/1/2004 | Sold | $47,000$21/sqft |
Source: | ||
Public tax history
| Year | Property taxes | Tax assessment |
|---|---|---|
| 2025 | $6,602 -7.4% | $479,226 +10.4% |
| 2024 | $7,130 +6.9% | $434,138 -4.5% |
| 2023 | $6,671 | $454,704 +9.1% |
Find assessor info on the county website
Neighborhood: 57401
Nearby schools
GreatSchools rating
- 4/10Lincoln Elementary - 08Grades: PK-5Distance: 8.1 mi
- 8/10Holgate Middle School - 02Grades: 6-8Distance: 8.4 mi
- NANew BeginningsGrades: 5-12Distance: 9.5 mi

Get pre-qualified for a loan
At Zillow Home Loans, we can pre-qualify you in as little as 5 minutes with no impact to your credit score.An equal housing lender. NMLS #10287.
