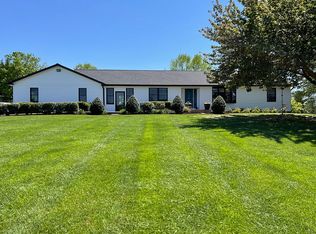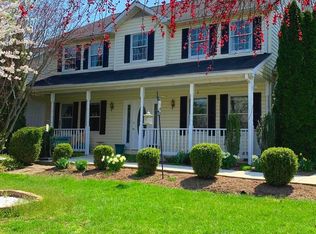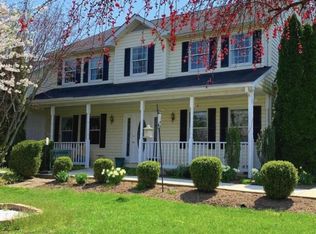Sold for $1,200,000 on 05/29/25
$1,200,000
12775 Liberty Rd, Union Bridge, MD 21791
4beds
3,380sqft
Single Family Residence
Built in 2005
7.23 Acres Lot
$1,197,600 Zestimate®
$355/sqft
$3,970 Estimated rent
Home value
$1,197,600
$1.11M - $1.29M
$3,970/mo
Zestimate® history
Loading...
Owner options
Explore your selling options
What's special
THE PROPERTY & MAIN HOUSE Majestic, relaxing, and exceptionally private, this stunning property is situated on 7.23 acres, featuring two fenced paddocks and a continuously flowing spring head, providing fresh water for animals year-round. The 4,232 sq ft main house offers refined living with a harmonious blend of elegance and functionality. As you arrive, the Williamsburg reproduction entry gate and covered brick front portico set a gracious tone. Step inside to a welcoming foyer with extended front hall and extra-wide stairs, adorned with decorative wall panels and trim. The main level boasts beautiful wood floors throughout and includes a formal Dining Room enhanced by chair rail, crown molding, and an elegant paneled wall. The spacious Living Room, framed by dramatic arches and built-in bookcases, features a paneled wall with a gas fireplace surrounded by wood. Dual glass atrium doors open to a covered porch, offering panoramic views of fields, paddocks, rolling hills, and a tree farm. The gourmet eat-in kitchen is a chef’s delight, featuring designer painted wood cabinetry, granite countertops, a contrasting island top, stainless steel appliances, and gas cooking. Adjacent is a bright sunroom with ceramic tile floors, a central gas fireplace, and three walls of windows that fill the space with natural light. Step outside to the rear composite deck for serene views of the surrounding landscape. Upstairs, the luxury primary suite is a retreat unto itself with walk-in closets and a spa-like bath, including a large walk-in shower with multiple heads. Two additional bedrooms, a hall bath with jetted tub, and a spacious laundry room with cabinetry complete the second floor. The finished attic serves as a versatile space for a fourth bedroom, home office, or hobby room. The walk-out lower level is designed for entertainment and functionality, offering a recreation room with a third gas fireplace, a billiards/game area with a dry bar, an exercise room, an additional bedroom, and a full bath. A small workshop leads to a conditioned space under the side porch with double walk-out doors, perfect for storing lawn equipment or outdoor furniture. The main house is completed by an oversized garage with attic storage above THE DETATCHED BARN & SHOP This property also features a well-equipped detached barn and shop. The lower level serves as a mechanical room and tool area, spacious enough to house a compact tractor and mower during winter months. For woodworking enthusiasts, a conditioned wood shop with daylight windows, heating, AC, and a dust fan system provides a perfect workspace. The barn area includes two large stalls, a feed rack for hay and grain, and a water hydrant, while hay and straw can be stored in the upper-level barn area. The space also accommodates a loafing area and round bale storage. Adjacent to the barn, a holding pen with a gate is available for livestock management. Come home and experience luxury living with breathtaking views and unmatched privacy in this exceptional property!
Zillow last checked: 8 hours ago
Listing updated: June 08, 2025 at 11:37am
Listed by:
Creig Northrop 410-531-0321,
Northrop Realty
Bought with:
Bob Sheets, 39656
Hutzell and Sheets Realty Associates
Source: Bright MLS,MLS#: MDFR2059774
Facts & features
Interior
Bedrooms & bathrooms
- Bedrooms: 4
- Bathrooms: 4
- Full bathrooms: 3
- 1/2 bathrooms: 1
- Main level bathrooms: 1
Primary bedroom
- Features: Bathroom - Walk-In Shower, Built-in Features, Flooring - Carpet
- Level: Upper
- Area: 252 Square Feet
- Dimensions: 18 x 14
Bedroom 2
- Features: Flooring - Carpet
- Level: Upper
- Area: 176 Square Feet
- Dimensions: 16 x 11
Bedroom 3
- Features: Flooring - Carpet
- Level: Upper
- Area: 144 Square Feet
- Dimensions: 12 x 12
Bedroom 4
- Features: Flooring - Carpet
- Level: Lower
- Area: 168 Square Feet
- Dimensions: 12 x 14
Breakfast room
- Features: Breakfast Nook, Breakfast Room, Flooring - HardWood
- Level: Main
- Area: 100 Square Feet
- Dimensions: 10 x 10
Dining room
- Features: Crown Molding, Flooring - HardWood, Chair Rail, Dining Area, Formal Dining Room
- Level: Main
- Area: 256 Square Feet
- Dimensions: 16 x 16
Exercise room
- Features: Basement - Finished, Flooring - Heavy Duty, Flooring - Other, Lighting - Ceiling
- Level: Lower
- Area: 195 Square Feet
- Dimensions: 15 x 13
Family room
- Features: Balcony Access, Fireplace - Gas, Flooring - HardWood, Lighting - Ceiling
- Level: Main
- Area: 210 Square Feet
- Dimensions: 15 x 14
Foyer
- Features: Crown Molding, Flooring - HardWood
- Level: Main
- Area: 162 Square Feet
- Dimensions: 18 x 9
Game room
- Features: Basement - Finished, Built-in Features, Flooring - Carpet, Lighting - Ceiling, Lighting - Pendants
- Level: Lower
- Area: 160 Square Feet
- Dimensions: 16 x 10
Other
- Features: Attic - Finished, Attic - Walk-Up, Flooring - Laminated, Flooring - Vinyl, Lighting - Ceiling
- Level: Upper
- Area: 256 Square Feet
- Dimensions: 16 x 16
Kitchen
- Features: Granite Counters, Dining Area, Flooring - HardWood, Kitchen Island, Eat-in Kitchen, Kitchen - Propane Cooking, Lighting - Ceiling
- Level: Main
- Area: 350 Square Feet
- Dimensions: 25 x 14
Laundry
- Features: Flooring - Vinyl, Lighting - Ceiling
- Level: Upper
Living room
- Features: Balcony Access, Built-in Features, Ceiling Fan(s), Crown Molding, Fireplace - Gas, Flooring - HardWood, Lighting - Ceiling
- Level: Main
- Area: 405 Square Feet
- Dimensions: 27 x 15
Mud room
- Level: Main
Recreation room
- Features: Fireplace - Gas, Flooring - Carpet, Lighting - Ceiling
- Level: Lower
- Area: 196 Square Feet
- Dimensions: 14 x 14
Workshop
- Features: Basement - Finished, Built-in Features, Flooring - Vinyl, Lighting - Ceiling
- Level: Lower
- Area: 220 Square Feet
- Dimensions: 20 x 11
Heating
- Central, Forced Air, Heat Pump, Programmable Thermostat, Zoned, Electric, Propane
Cooling
- Ceiling Fan(s), Central Air, Heat Pump, Programmable Thermostat, Zoned, Electric
Appliances
- Included: Microwave, Dishwasher, Disposal, Dryer, Extra Refrigerator/Freezer, Oven/Range - Gas, Range Hood, Refrigerator, Six Burner Stove, Stainless Steel Appliance(s), Washer, Water Conditioner - Owned, Water Heater, Exhaust Fan, Self Cleaning Oven, Oven, Water Treat System
- Laundry: Upper Level, Laundry Room, Mud Room
Features
- Attic, Breakfast Area, Ceiling Fan(s), Chair Railings, Crown Molding, Formal/Separate Dining Room, Eat-in Kitchen, Kitchen Island, Primary Bath(s), Recessed Lighting, Studio, Wainscotting, Walk-In Closet(s), Bar, Vaulted Ceiling(s)
- Flooring: Ceramic Tile, Hardwood, Carpet, Vinyl, Wood
- Doors: Sliding Glass, Six Panel, Double Entry, French Doors
- Windows: Screens, Vinyl Clad, Double Pane Windows, Double Hung, Transom, Window Treatments
- Basement: Full,Finished,Heated,Improved,Interior Entry,Exterior Entry,Rear Entrance,Sump Pump,Walk-Out Access,Windows,Workshop
- Number of fireplaces: 3
- Fireplace features: Gas/Propane, Heatilator, Mantel(s), Stone, Wood Burning
Interior area
- Total structure area: 4,764
- Total interior livable area: 3,380 sqft
- Finished area above ground: 2,880
- Finished area below ground: 500
Property
Parking
- Total spaces: 14
- Parking features: Storage, Basement, Garage Faces Side, Inside Entrance, Garage Door Opener, Asphalt, Private, Attached, Driveway, Detached, Other
- Attached garage spaces: 4
- Uncovered spaces: 10
Accessibility
- Accessibility features: Other
Features
- Levels: Four
- Stories: 4
- Patio & porch: Deck, Patio, Porch
- Exterior features: Storage, Satellite Dish, Other
- Pool features: None
- Fencing: Board,Wire
- Has view: Yes
- View description: Garden, Mountain(s), Panoramic, Pasture, Scenic Vista, Trees/Woods
Lot
- Size: 7.23 Acres
- Features: Backs to Trees, Front Yard, No Thru Street, Private, Rear Yard, Secluded, SideYard(s), Stream/Creek, Rural
Details
- Additional structures: Above Grade, Below Grade
- Parcel number: 1108224560
- Zoning: RESIDENTIAL
- Special conditions: Standard
- Horses can be raised: Yes
- Horse amenities: Paddocks, Horses Allowed, Stable(s)
Construction
Type & style
- Home type: SingleFamily
- Architectural style: Colonial
- Property subtype: Single Family Residence
Materials
- Vinyl Siding
- Foundation: Other
- Roof: Architectural Shingle
Condition
- New construction: No
- Year built: 2005
Utilities & green energy
- Sewer: Private Septic Tank, Septic Exists
- Water: Well
Community & neighborhood
Security
- Security features: Electric Alarm, Motion Detectors, Security System
Location
- Region: Union Bridge
- Subdivision: Frederick Heights
Other
Other facts
- Listing agreement: Exclusive Right To Sell
- Ownership: Fee Simple
Price history
| Date | Event | Price |
|---|---|---|
| 5/29/2025 | Sold | $1,200,000+9.1%$355/sqft |
Source: | ||
| 3/12/2025 | Pending sale | $1,100,000$325/sqft |
Source: | ||
| 3/6/2025 | Listed for sale | $1,100,000+266.7%$325/sqft |
Source: | ||
| 2/1/2005 | Sold | $300,000$89/sqft |
Source: Public Record Report a problem | ||
Public tax history
| Year | Property taxes | Tax assessment |
|---|---|---|
| 2025 | $8,390 +11.2% | $674,500 +9.2% |
| 2024 | $7,547 +14.8% | $617,633 +10.1% |
| 2023 | $6,572 +11.3% | $560,767 +11.3% |
Find assessor info on the county website
Neighborhood: 21791
Nearby schools
GreatSchools rating
- 5/10Liberty Elementary SchoolGrades: PK-5Distance: 1.7 mi
- 8/10New Market Middle SchoolGrades: 6-8Distance: 7.4 mi
- 7/10Linganore High SchoolGrades: 9-12Distance: 3.7 mi
Schools provided by the listing agent
- Elementary: Liberty
- Middle: New Market
- High: Linganore
- District: Frederick County Public Schools
Source: Bright MLS. This data may not be complete. We recommend contacting the local school district to confirm school assignments for this home.

Get pre-qualified for a loan
At Zillow Home Loans, we can pre-qualify you in as little as 5 minutes with no impact to your credit score.An equal housing lender. NMLS #10287.
Sell for more on Zillow
Get a free Zillow Showcase℠ listing and you could sell for .
$1,197,600
2% more+ $23,952
With Zillow Showcase(estimated)
$1,221,552

