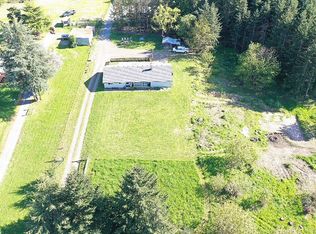Sold for $1,243,500
Listed by:
MICHELLE HILL 503-789-9189,
Coldwell Banker Professional Group
Bought with: Better Homes & Gardens R/E Realty Partners
$1,243,500
12773 S Union Hall Rd, Canby, OR 97013
4beds
3,314sqft
Single Family Residence
Built in 1954
21.95 Acres Lot
$1,268,100 Zestimate®
$375/sqft
$3,713 Estimated rent
Home value
$1,268,100
$1.09M - $1.45M
$3,713/mo
Zestimate® history
Loading...
Owner options
Explore your selling options
What's special
Private gated entry on 21.95 acs. Wall of windows is truly amazing to capture the beauty of the outdoors. Great room features vaulted ceils, beams, hw floors & natural lighting. Kitchen w/ granite island, built-in stove & pantry. Home could easily be set up for mutli-generation living. For those seeking a shop, this 50x37 shop is equipped to hold an RV. Also a detached 36x46 barn/ garage combo. Pond & creek. Relax in the hot tub, steam room, or just soak up the views. New roof, forced air heating & AC.
Zillow last checked: 8 hours ago
Listing updated: March 08, 2024 at 12:09pm
Listed by:
MICHELLE HILL 503-789-9189,
Coldwell Banker Professional Group
Bought with:
DEREK PETERSON
Better Homes & Gardens R/E Realty Partners
Source: WVMLS,MLS#: 806521
Facts & features
Interior
Bedrooms & bathrooms
- Bedrooms: 4
- Bathrooms: 2
- Full bathrooms: 2
- Main level bathrooms: 2
Primary bedroom
- Level: Main
Bedroom 2
- Level: Main
Bedroom 3
- Level: Main
Bedroom 4
- Level: Main
Dining room
- Features: Area (Combination)
- Level: Main
Family room
- Level: Main
Kitchen
- Level: Main
Living room
- Level: Main
Heating
- Electric, Forced Air
Cooling
- Central Air
Appliances
- Included: Dishwasher, Disposal, Built-In Range
- Laundry: Main Level
Features
- Loft, Mudroom, Walk-in Pantry, Workshop
- Flooring: Carpet, Tile, Wood
- Has fireplace: Yes
- Fireplace features: Stove
Interior area
- Total structure area: 3,314
- Total interior livable area: 3,314 sqft
Property
Parking
- Parking features: Detached, RV Garage
- Garage spaces: 4
Features
- Levels: One
- Stories: 1
- Patio & porch: Deck, Patio
- Fencing: Fenced
- Has view: Yes
- View description: Territorial
Lot
- Size: 21.95 Acres
- Features: Landscaped
Details
- Additional structures: Barn(s), Workshop, Shed(s), RV/Boat Storage
- Parcel number: 01024849
Construction
Type & style
- Home type: SingleFamily
- Property subtype: Single Family Residence
Materials
- Roof: Composition
Condition
- New construction: No
- Year built: 1954
Utilities & green energy
- Electric: 1/Main
- Sewer: Septic Tank
- Water: Well
Community & neighborhood
Security
- Security features: Security System Owned
Location
- Region: Canby
Other
Other facts
- Listing agreement: Exclusive Right To Sell
- Price range: $1.2M - $1.2M
- Listing terms: Cash,Conventional
Price history
| Date | Event | Price |
|---|---|---|
| 3/8/2024 | Sold | $1,243,500-0.5%$375/sqft |
Source: | ||
| 1/12/2024 | Pending sale | $1,250,000$377/sqft |
Source: | ||
| 12/29/2023 | Listed for sale | $1,250,000$377/sqft |
Source: | ||
| 12/11/2023 | Contingent | $1,250,000$377/sqft |
Source: | ||
| 12/11/2023 | Pending sale | $1,250,000$377/sqft |
Source: | ||
Public tax history
| Year | Property taxes | Tax assessment |
|---|---|---|
| 2025 | $6,543 +2.8% | $457,186 +3% |
| 2024 | $6,363 +2.2% | $443,994 +3% |
| 2023 | $6,223 +6.9% | $431,183 +3% |
Find assessor info on the county website
Neighborhood: 97013
Nearby schools
GreatSchools rating
- 8/10Carus SchoolGrades: K-6Distance: 2.3 mi
- 3/10Baker Prairie Middle SchoolGrades: 7-8Distance: 3.4 mi
- 7/10Canby High SchoolGrades: 9-12Distance: 4.7 mi
Get a cash offer in 3 minutes
Find out how much your home could sell for in as little as 3 minutes with a no-obligation cash offer.
Estimated market value$1,268,100
Get a cash offer in 3 minutes
Find out how much your home could sell for in as little as 3 minutes with a no-obligation cash offer.
Estimated market value
$1,268,100
