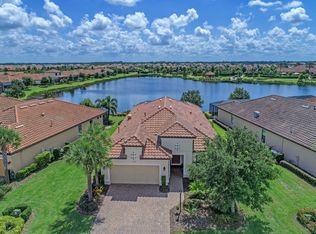One or more photo(s) has been virtually staged. HURRY, PRICED TO SELL. Enjoy the exciting array of resort-style amenities at Esplanade, the place you want to be. Live like you're on vacation without packing. This home is located on one of the best water view sites. This highly desirable Lazio open plan has 3 bedroom 3 bath plus a den. A inviting entrance opens up to the formal foyer w/tray ceilings, crown moldings & wood-look laminate floors. The spacious kitchen island, great room, large lanai, pool & spa make this home a place to entertain and enjoy. Each bedroom has a en-suite bathroom. This is Club home, GOLF membership is NOT required. Just enjoy all the other amenities and social events. Spend your days playing golf, tennis, pickleball or bocce ball. Walk to the fabulous new Culinary Center featuring multiple dining options, bar, and brand new Pizza café. Workout at the fitness center, or simply relax at the resort-style pool featuring lap lanes and a beach entry, and a resistance pool. Enjoy dining and playing Trivia at the Bahama Bar a poolside full-service bar. CDD included in taxes. Located in Lakewood Ranch the #1 multi-generational community where you will find A rated schools, medical facilities, abundance of dining & shopping options. A short drive to Sarasota, the Gulf beaches, within 45 minutes of the Tampa/St Pete metro area. Treat yourself to the lifestyle you deserve!
This property is off market, which means it's not currently listed for sale or rent on Zillow. This may be different from what's available on other websites or public sources.
