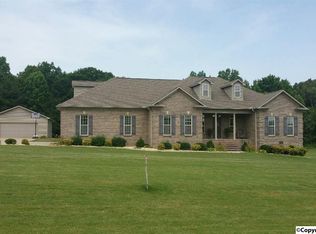AMAZING HOME SITTING ON 4.40 ACRES CLOSE TO THE ELK RIVER, BREATH TAKING VIEWS FROM FRONT PORCH AND NEW 15X11 BACK DECK, 3 BEDROOMS WITH WALK IN CLOSETS, 3 FULL BATHS, LIVING ROOM OPEN TO LARGE KITCHEN AND DINNING ROOM, KITCHEN HAS LARGE BAR WITH CABINETS AND SMALL SINK, PANTRY, CABINETS HAVE PULL OUT SHELF DRAWERS, TILE COUNTER TOPS AND TILE BACK SPLASH, STAINLESS STEEL APPLIANCES AND GARBAGE DISPOSAL. LAUNDRY ROOM HAS EXTRA BUILT IN CABINETS WITH UTILITY SINK. ALL BATHS HAVE EXTRA BUILT IN CABINETS FOR EXTRA SPACE, HOME HAS UNFINISHED BASEMENT. TWO CAR FINISHED ATTACHED GARAGE.
This property is off market, which means it's not currently listed for sale or rent on Zillow. This may be different from what's available on other websites or public sources.

