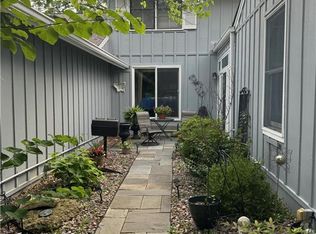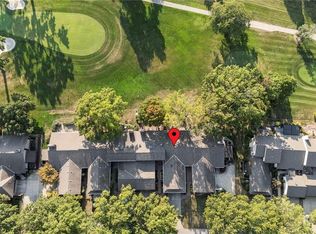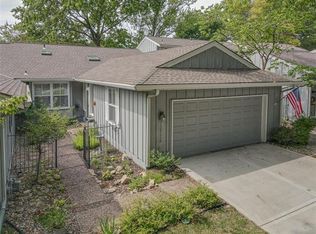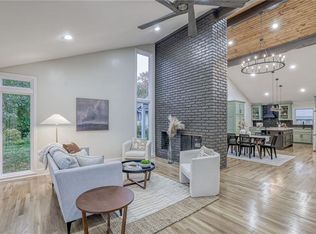Sold
Price Unknown
12770 Overbrook Rd, Leawood, KS 66209
3beds
2,798sqft
Townhouse
Built in 1972
1,956 Square Feet Lot
$496,100 Zestimate®
$--/sqft
$3,628 Estimated rent
Home value
$496,100
$466,000 - $526,000
$3,628/mo
Zestimate® history
Loading...
Owner options
Explore your selling options
What's special
This beautifully updated home features fantastic main level living and provides stunning views with it's prime golf course location! Dramatic high vaulted ceilings and incredible 16' wall of windows/sliding doors provide a spacious feel, tons of natural light and unobstructed golf course views. Recent updates include interior paint throughout, quality tile flooring, Great Room carpet, fixtures, hardware, cabinet refinishing, and garage door. Both full bathrooms have received updates, while the furnace, a/c and water heater are just a few years old. The basement offers additional options for entertaining or just relaxing, and one of the 2nd floor bedrooms would be perfect for a home office. Enjoy the wide open views from the 24' paver patio, or enjoy the complete privacy from your front courtyard! Note that there are laundry hookups in the breakfast room and in the basement.
Zillow last checked: 8 hours ago
Listing updated: February 16, 2023 at 07:42am
Listing Provided by:
Doug Mitts 913-636-1640,
Keller Williams Realty Partners Inc.,
Jo Paccapaniccia 913-608-1104,
Keller Williams Realty Partners Inc.
Bought with:
Shelley Shatzer, SP00223711
Compass Realty Group
Source: Heartland MLS as distributed by MLS GRID,MLS#: 2418446
Facts & features
Interior
Bedrooms & bathrooms
- Bedrooms: 3
- Bathrooms: 3
- Full bathrooms: 2
- 1/2 bathrooms: 1
Primary bedroom
- Features: Carpet, Ceiling Fan(s), Walk-In Closet(s)
- Level: Main
- Area: 256 Square Feet
- Dimensions: 16.5 x 15.5
Bedroom 2
- Features: Ceiling Fan(s), Ceramic Tiles
- Level: Second
- Area: 234 Square Feet
- Dimensions: 18 x 13
Bedroom 3
- Features: Ceiling Fan(s), Ceramic Tiles
- Level: Second
- Area: 234 Square Feet
- Dimensions: 18 x 13
Primary bathroom
- Features: Ceramic Tiles, Double Vanity, Shower Over Tub
- Level: Main
Bathroom 2
- Features: Ceramic Tiles, Shower Over Tub
- Level: Second
Breakfast room
- Features: Ceramic Tiles
- Level: Main
- Area: 80 Square Feet
- Dimensions: 10 x 8
Dining room
- Features: Carpet
- Level: Main
- Area: 180
- Dimensions: 12 x 15
Great room
- Features: Carpet, Fireplace
- Level: Main
- Area: 315
- Dimensions: 21 x 15
Half bath
- Level: Basement
Kitchen
- Features: Ceramic Tiles
- Level: Main
- Area: 125
- Dimensions: 12.5 x 10
Other
- Features: Carpet
- Level: Basement
- Dimensions: 18 x 11
Recreation room
- Features: Carpet
- Level: Basement
- Area: 308
- Dimensions: 22 x 14
Heating
- Forced Air
Cooling
- Electric
Appliances
- Included: Dishwasher, Disposal, Humidifier, Microwave, Refrigerator, Built-In Electric Oven, Stainless Steel Appliance(s)
- Laundry: In Kitchen, Lower Level
Features
- Ceiling Fan(s), Painted Cabinets, Pantry, Vaulted Ceiling(s), Walk-In Closet(s)
- Flooring: Carpet, Tile
- Doors: Storm Door(s)
- Windows: Storm Window(s)
- Basement: Finished,Full
- Number of fireplaces: 1
- Fireplace features: Gas Starter, Great Room, Masonry
Interior area
- Total structure area: 2,798
- Total interior livable area: 2,798 sqft
- Finished area above ground: 2,098
- Finished area below ground: 700
Property
Parking
- Total spaces: 2
- Parking features: Attached, Garage Door Opener, Garage Faces Front
- Attached garage spaces: 2
Features
- Patio & porch: Patio, Porch
- Spa features: Bath
Lot
- Size: 1,956 sqft
- Features: On Golf Course, Adjoin Golf Fairway, Adjoin Golf Green, Adjoin Greenspace
Details
- Parcel number: HP725000A20E0P3
Construction
Type & style
- Home type: Townhouse
- Architectural style: Traditional
- Property subtype: Townhouse
Materials
- Wood Siding
- Roof: Composition
Condition
- Year built: 1972
Utilities & green energy
- Sewer: Public Sewer
- Water: City/Public - Verify
Community & neighborhood
Location
- Region: Leawood
- Subdivision: Leawood South
HOA & financial
HOA
- Has HOA: Yes
- HOA fee: $130 monthly
- Services included: Curbside Recycle, Maintenance Grounds, Maintenance Free, Management, Snow Removal, Trash
- Association name: Leawood South
Other
Other facts
- Listing terms: Cash,Conventional,FHA,VA Loan
- Ownership: Private
Price history
| Date | Event | Price |
|---|---|---|
| 2/15/2023 | Sold | -- |
Source: | ||
| 1/29/2023 | Pending sale | $410,000$147/sqft |
Source: | ||
| 1/27/2023 | Listed for sale | $410,000+20.9%$147/sqft |
Source: | ||
| 12/13/2019 | Sold | -- |
Source: | ||
| 11/14/2019 | Pending sale | $339,000$121/sqft |
Source: EXP Realty LLC #2191787 Report a problem | ||
Public tax history
| Year | Property taxes | Tax assessment |
|---|---|---|
| 2024 | $5,320 +2% | $48,300 +3.8% |
| 2023 | $5,216 +12% | $46,518 +14.3% |
| 2022 | $4,657 | $40,710 +6.4% |
Find assessor info on the county website
Neighborhood: 66209
Nearby schools
GreatSchools rating
- 7/10Leawood Elementary SchoolGrades: K-5Distance: 0.9 mi
- 7/10Leawood Middle SchoolGrades: 6-8Distance: 0.9 mi
- 9/10Blue Valley North High SchoolGrades: 9-12Distance: 2.8 mi
Schools provided by the listing agent
- Elementary: Leawood
- Middle: Leawood Middle
- High: Blue Valley North
Source: Heartland MLS as distributed by MLS GRID. This data may not be complete. We recommend contacting the local school district to confirm school assignments for this home.
Get a cash offer in 3 minutes
Find out how much your home could sell for in as little as 3 minutes with a no-obligation cash offer.
Estimated market value
$496,100
Get a cash offer in 3 minutes
Find out how much your home could sell for in as little as 3 minutes with a no-obligation cash offer.
Estimated market value
$496,100



