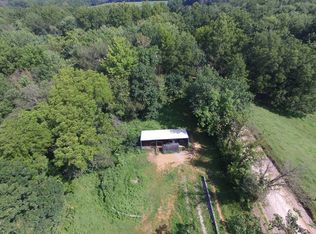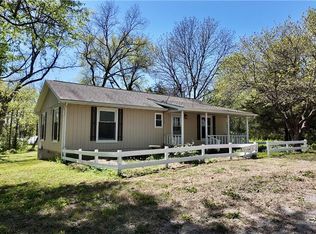Sold
Price Unknown
12770 E Panama Rd, Nevada, MO 64772
3beds
1,792sqft
Single Family Residence
Built in 1993
15.5 Acres Lot
$187,100 Zestimate®
$--/sqft
$1,477 Estimated rent
Home value
$187,100
Estimated sales range
Not available
$1,477/mo
Zestimate® history
Loading...
Owner options
Explore your selling options
What's special
Discover a tranquil retreat - nestled in the heart of Vernon County, Mo! This expansive 15.5 acres property offers a perfect blend of rural charm and modern convenience. The manufactured home boasts 1792 sq ft featuring 3 bedrooms 2 baths. 2 bedrooms were merged into one and can easily be converted back to (3) bedrooms. The open layout seamlessly connects the living, dining and kitchen. The master suite has a big bathroom and walk in closet.
Enjoy outdoor living with a welcoming front porch and a 11x16 back deck that overlooks the beautiful landscape & pond. The property is equipped with a 20x20 shed, detached garage 21x18, and chicken coop. 3 acres has been fenced & cross fenced for cattle, along with a goat pen for livestock enthusiasts. A bridge has been built to get to the other side of the property which makes for a great hunting ... The pond, dock and the perfect spot for fishing and enjoying the good life! This home is located off a gravel a short mile.
Zillow last checked: 8 hours ago
Listing updated: October 03, 2025 at 03:00pm
Listing Provided by:
Jennifer Stutesman Frese 417-667-1097,
Stutesman's Action Realty
Bought with:
Non MLS
Non-MLS Office
Source: Heartland MLS as distributed by MLS GRID,MLS#: 2568520
Facts & features
Interior
Bedrooms & bathrooms
- Bedrooms: 3
- Bathrooms: 2
- Full bathrooms: 2
Primary bedroom
- Level: Main
- Dimensions: 13 x 17.6
Bedroom 2
- Level: Main
- Dimensions: 13 x 10.8
Bedroom 3
- Level: Main
- Dimensions: 13 x 13.7
Primary bathroom
- Level: Main
- Dimensions: 13.1 x 8
Bathroom 1
- Level: Main
- Dimensions: 7.11 x 6.8
Dining room
- Level: Main
- Dimensions: 9.1 x 13.1
Kitchen
- Level: Main
- Dimensions: 12.1 x 12.1
Living room
- Level: Main
- Dimensions: 17.8 x 13
Utility room
- Level: Main
Heating
- Forced Air, Propane
Cooling
- Electric
Appliances
- Included: Dishwasher, Dryer, Refrigerator, Gas Range, Washer
- Laundry: Main Level, Off The Kitchen
Features
- Ceiling Fan(s), Vaulted Ceiling(s), Walk-In Closet(s)
- Flooring: Carpet, Laminate
- Basement: Crawl Space
- Number of fireplaces: 1
- Fireplace features: Living Room, Wood Burning
Interior area
- Total structure area: 1,792
- Total interior livable area: 1,792 sqft
- Finished area above ground: 1,792
Property
Parking
- Total spaces: 2
- Parking features: Detached
- Garage spaces: 2
Features
- Patio & porch: Deck, Porch
- Waterfront features: Pond
Lot
- Size: 15.50 Acres
- Features: Acreage
Details
- Additional structures: Garage(s), Other, Shed(s)
- Parcel number: 017176013000000001030
Construction
Type & style
- Home type: SingleFamily
- Architectural style: Contemporary,Traditional
- Property subtype: Single Family Residence
Materials
- Other
- Roof: Composition
Condition
- Year built: 1993
Utilities & green energy
- Sewer: Septic Tank
- Water: PWS Dist, Rural
Community & neighborhood
Location
- Region: Nevada
- Subdivision: None
Other
Other facts
- Listing terms: Cash,Conventional,FHA
- Ownership: Private
- Road surface type: Gravel
Price history
| Date | Event | Price |
|---|---|---|
| 10/3/2025 | Sold | -- |
Source: | ||
| 8/18/2025 | Pending sale | $185,000$103/sqft |
Source: | ||
| 8/14/2025 | Listed for sale | $185,000$103/sqft |
Source: | ||
| 12/8/2008 | Sold | -- |
Source: Public Record Report a problem | ||
Public tax history
| Year | Property taxes | Tax assessment |
|---|---|---|
| 2025 | -- | $17,700 +13.5% |
| 2024 | $876 +0.7% | $15,600 +3.2% |
| 2023 | $870 +3.2% | $15,110 |
Find assessor info on the county website
Neighborhood: 64772
Nearby schools
GreatSchools rating
- 6/10Truman Elementary SchoolGrades: 3-5Distance: 2.5 mi
- 6/10Nevada Middle SchoolGrades: 6-8Distance: 2.6 mi
- 5/10Nevada High SchoolGrades: 9-12Distance: 2.6 mi
Schools provided by the listing agent
- Elementary: Nevada
- Middle: Nevada
- High: Nevada
Source: Heartland MLS as distributed by MLS GRID. This data may not be complete. We recommend contacting the local school district to confirm school assignments for this home.
Sell for more on Zillow
Get a Zillow Showcase℠ listing at no additional cost and you could sell for .
$187,100
2% more+$3,742
With Zillow Showcase(estimated)$190,842

