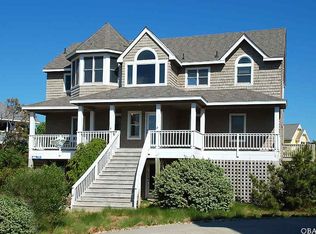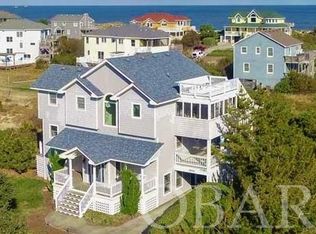Incredibly well cared for 5 bedroom/3 bath home with ocean views in the desirable VOH neighborhood. The owners are diligent in the maintenance of this property and it is ready to go. Enjoy terrific ocean views while entertaining on the east deck conveniently located off the main living level. A screened porch on the north side of the top level creates even more entertaining possibilities. Inside you will find an open kitchen/dining and family room area complete with a gas fireplace, pantry and eat-at bar. Clean lines and an abundance of cabinet/counter space make for a very functional kitchen. Plenty of glass sliders and large windows give the spacious family room lots of natural light. The bedroom on this level has two large cedar-lined closets and access to the full bath. The mid level has the remaining 4 bedrooms- a master ensuite with double cedar-lined closets and private bath, two double-twin bedrooms with covered deck access, and a kid's pyramid bunk room. Another full hall bath is on this level also. Check out the like-new carpeting, convenient laundry area and expansive porches with great swings on this level. Imagine a lazy summer day swinging back and forth listening to the Atlantic ocean carried on the breeze. The nestled, wooded lot offers a lovely green buffer and creates a feeling of privacy. This property offers all a new owner could want- ocean views, desirable location, a spacious layout and turn-key condition.
This property is off market, which means it's not currently listed for sale or rent on Zillow. This may be different from what's available on other websites or public sources.


