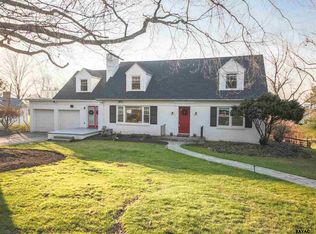Sold for $535,000
$535,000
1277 Wiltshire Rd, York, PA 17403
4beds
3,404sqft
SingleFamily
Built in 1952
0.5 Acres Lot
$537,200 Zestimate®
$157/sqft
$2,910 Estimated rent
Home value
$537,200
$510,000 - $564,000
$2,910/mo
Zestimate® history
Loading...
Owner options
Explore your selling options
What's special
Captivating and Inviting this spacious 4 bedroom 3 full bath home with over $70,000 in upgrades is just perfect, bright and light. The formal Living Room with hardwood flooring, gas fireplace and built-ins flows to the formal Dining Room with hardwood flooring. The Great Room with vaulted ceilings, gas fireplace, updated Yellow Oak Barnwood Flooring opens to the Dining Room and the Kitchen. The barnwood flooring is carried thru to the Gourmet Kitchen with updated top tier stainless steel appliances accented by granite countertops. Enjoy the screened porch that is accessed from the Great Room that offers composite deck flooring, bead board peaked ceiling with ceiling fan and skylights. 1st floor Master Suite with stunning updated Full Bath followed by 2 large bedrooms. The Upper level offers the 4th bedroom, Full Bath and large laundry. This home has many updates including a Rheem Gas Furnace, RA 16 seer A/C system, Aprilaire Model 500 Eelectronic Air Cleaner, many rooms freshly painted, numerous light fixtures replaced, new GE refrigerator and dishwasher. This fabulous home is located in the desirable Brockie neighborhood in the York Suburban School District. Close to everything, I-83, Hospitals, Schools and Country Club.
Facts & features
Interior
Bedrooms & bathrooms
- Bedrooms: 4
- Bathrooms: 3
- Full bathrooms: 3
Heating
- Forced air
Cooling
- Central
Appliances
- Included: Dishwasher, Garbage disposal, Microwave, Range / Oven, Refrigerator
Features
- Upgraded Countertops, Master Bath(s), Entry Level Bedroom, Crown Moldings, Recessed Lighting, Built-Ins, Wet/Dry Bar, Chair Railings, Wainscotting, CeilngFan(s), Kitchen - Gourmet, Bar
- Flooring: Hardwood
- Basement: Unfinished
- Has fireplace: Yes
- Fireplace features: wood stove
Interior area
- Total interior livable area: 3,404 sqft
Property
Parking
- Parking features: Garage - Attached
Accessibility
- Accessibility features: Other
Features
- Exterior features: Stone
Lot
- Size: 0.50 Acres
Details
- Parcel number: 480003000390000000
Construction
Type & style
- Home type: SingleFamily
- Architectural style: Other, Ranch/Rambler
Condition
- Year built: 1952
Community & neighborhood
Location
- Region: York
Other
Other facts
- Appliances: Air Cleaner, Stainless Steel Appliances
- Construction Materials: Brick, Vinyl Siding
- Heating YN: Y
- Bathrooms Half: 0
- Interior Features: Upgraded Countertops, Master Bath(s), Entry Level Bedroom, Crown Moldings, Recessed Lighting, Built-Ins, Wet/Dry Bar, Chair Railings, Wainscotting, CeilngFan(s), Kitchen - Gourmet, Bar
- Property Type: Residential
- Ownership Interest: Fee Simple
- Structure Type: Detached
- Bathrooms Full: 3
- Accessibility Features: Other
- Parking Features: Paved Driveway
- Architectural Style: Other, Ranch/Rambler
- Below Grade Unfin SQFT: 0
- Above Grade Fin SQFT: 2640
- Below Grade Fin SQFT: 764
- Tax Lot: 0039
- Tax Annual Amount: 7540.0
- Standard Status: Active
- Type of Parking: Driveway, Off Street
- Pool: No Pool
- Garage Features: Garage Door Opener, Garage - Front Entry, Inside Access, Oversized
- Total SQFT Source: Estimated
- Tax Total Finished SQFT: 2640
- County Tax Pymnt Freq: Annually
- City/Town Tax Pymnt Freq: Annually
- County Tax: 1362.00
- City/Town Tax: 734.00
- School Tax Pymnt Freq: Annually
- Automatically Update Tax Values Y/N: Y
- ListAgentStateLicenseNumber: Lic# RS226230L - PA
Price history
| Date | Event | Price |
|---|---|---|
| 1/2/2026 | Sold | $535,000+42.1%$157/sqft |
Source: Public Record Report a problem | ||
| 10/17/2019 | Sold | $376,500-2.1%$111/sqft |
Source: Public Record Report a problem | ||
| 8/22/2019 | Pending sale | $384,500$113/sqft |
Source: Berkshire Hathaway HomeServices Homesale Realty #PAYK120050 Report a problem | ||
| 8/11/2019 | Price change | $384,500-3.9%$113/sqft |
Source: Berkshire Hathaway HomeServices Homesale Realty #PAYK120050 Report a problem | ||
| 6/29/2019 | Price change | $399,900-4.8%$117/sqft |
Source: Berkshire Hathaway HomeServices Homesale Realty #PAYK120050 Report a problem | ||
Public tax history
| Year | Property taxes | Tax assessment |
|---|---|---|
| 2025 | $8,892 +2.4% | $234,850 |
| 2024 | $8,680 +1.4% | $234,850 |
| 2023 | $8,563 +9.1% | $234,850 |
Find assessor info on the county website
Neighborhood: Grantley
Nearby schools
GreatSchools rating
- 6/10Indian Rock El SchoolGrades: 3-5Distance: 0.7 mi
- 6/10York Suburban Middle SchoolGrades: 6-8Distance: 4 mi
- 8/10York Suburban Senior High SchoolGrades: 9-12Distance: 2.5 mi
Schools provided by the listing agent
- Middle: YORK SUBURBAN
- High: YORK SUBURBAN
- District: YORK SUBURBAN
Source: The MLS. This data may not be complete. We recommend contacting the local school district to confirm school assignments for this home.
Get pre-qualified for a loan
At Zillow Home Loans, we can pre-qualify you in as little as 5 minutes with no impact to your credit score.An equal housing lender. NMLS #10287.
Sell with ease on Zillow
Get a Zillow Showcase℠ listing at no additional cost and you could sell for —faster.
$537,200
2% more+$10,744
With Zillow Showcase(estimated)$547,944
